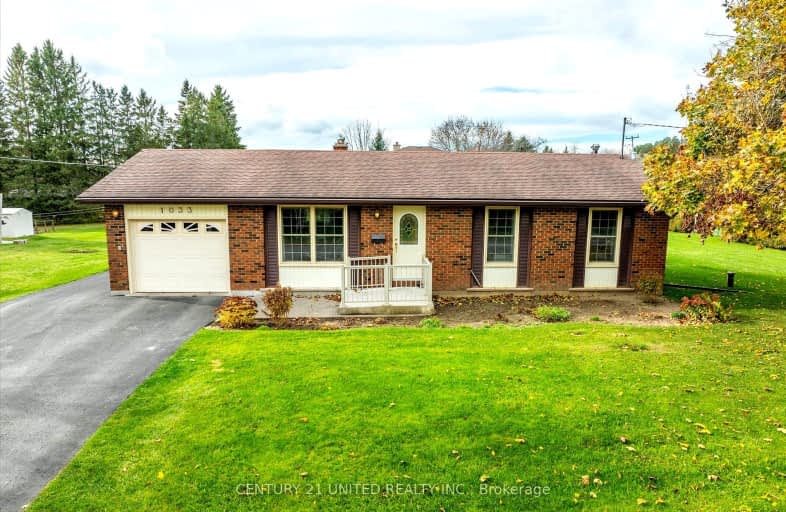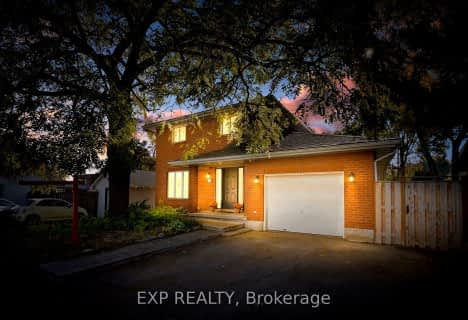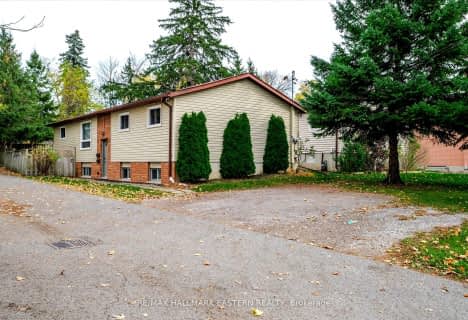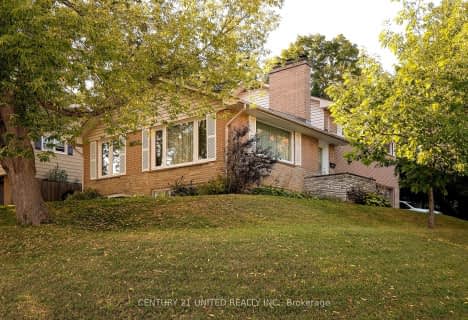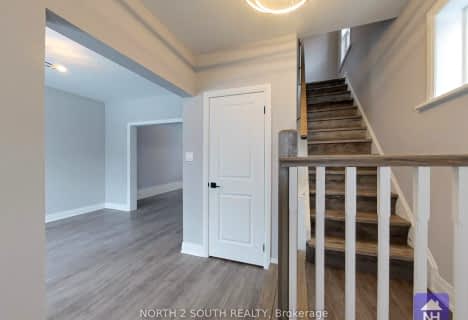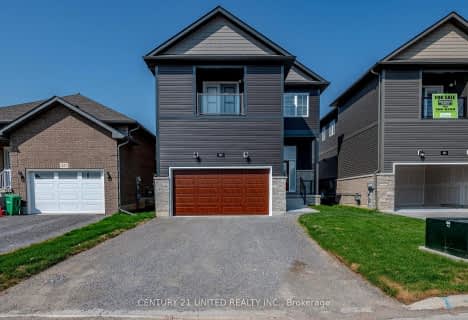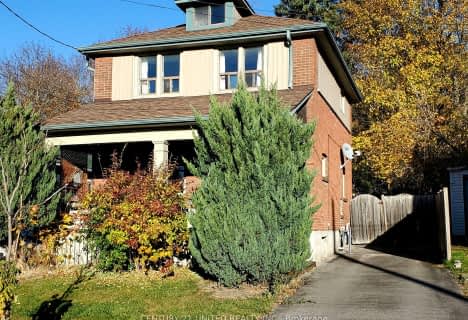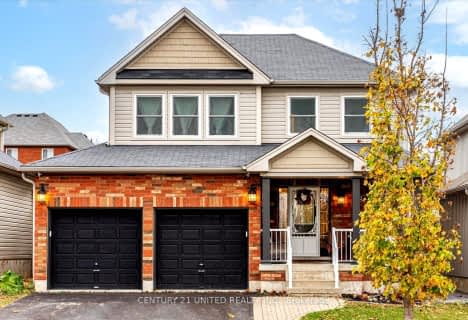Somewhat Walkable
- Some errands can be accomplished on foot.
Bikeable
- Some errands can be accomplished on bike.

Highland Heights Public School
Elementary: PublicQueen Elizabeth Public School
Elementary: PublicR F Downey Public School
Elementary: PublicQueen Mary Public School
Elementary: PublicSt. Paul Catholic Elementary School
Elementary: CatholicSt. Anne Catholic Elementary School
Elementary: CatholicÉSC Monseigneur-Jamot
Secondary: CatholicPeterborough Collegiate and Vocational School
Secondary: PublicKenner Collegiate and Vocational Institute
Secondary: PublicAdam Scott Collegiate and Vocational Institute
Secondary: PublicThomas A Stewart Secondary School
Secondary: PublicSt. Peter Catholic Secondary School
Secondary: Catholic-
Barnardo Park
Ontario 0.89km -
Milroy Park
ON 0.97km -
Petties Park
Peterborough ON 1.06km
-
President's Choice Financial ATM
971 Chemong Rd, Peterborough ON K9H 7E3 0.3km -
Kawartha Credit Union
1091 Chemong Rd (Towerhill), Peterborough ON K9H 7R8 0.31km -
TD Canada Trust ATM
1091 Chemong Rd, Peterborough ON K9H 7R8 0.34km
- 4 bath
- 3 bed
- 2000 sqft
162 Farrier Crescent, Peterborough, Ontario • K9L 0A6 • Northcrest
