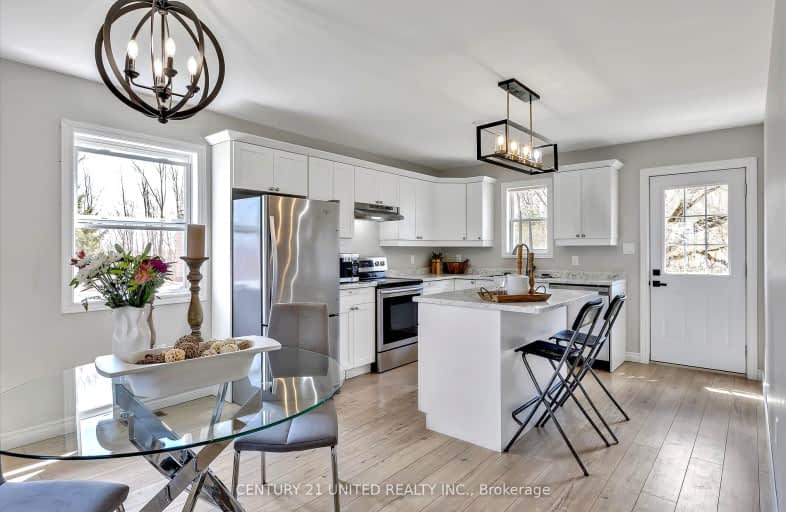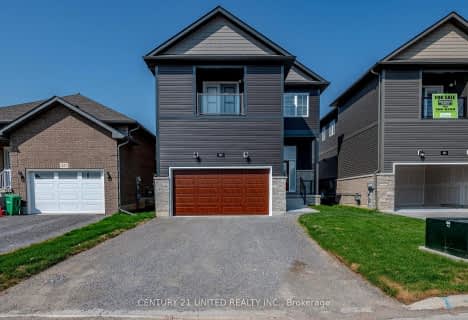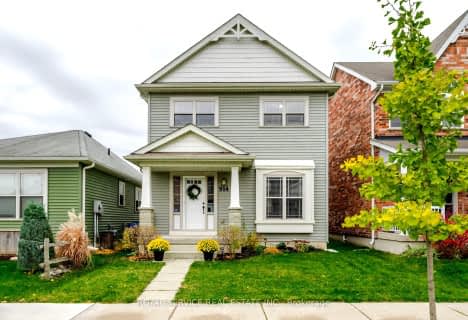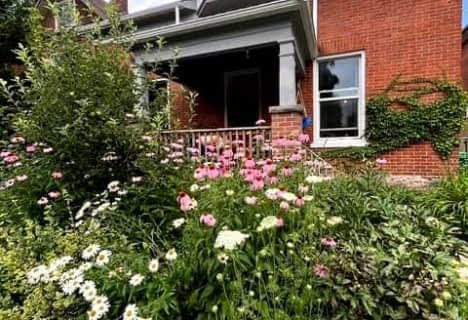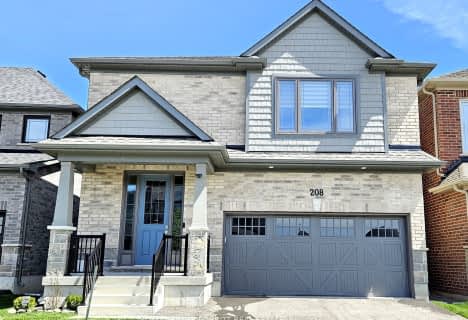Car-Dependent
- Almost all errands require a car.
Somewhat Bikeable
- Most errands require a car.

Highland Heights Public School
Elementary: PublicR F Downey Public School
Elementary: PublicSt. Teresa Catholic Elementary School
Elementary: CatholicQueen Mary Public School
Elementary: PublicWestmount Public School
Elementary: PublicSt. Anne Catholic Elementary School
Elementary: CatholicÉSC Monseigneur-Jamot
Secondary: CatholicPeterborough Collegiate and Vocational School
Secondary: PublicHoly Cross Catholic Secondary School
Secondary: CatholicAdam Scott Collegiate and Vocational Institute
Secondary: PublicThomas A Stewart Secondary School
Secondary: PublicSt. Peter Catholic Secondary School
Secondary: Catholic-
Roper Park
Peterborough ON 1.88km -
Milroy Park
ON 1.78km -
Ennismore Recreation Complex
553 Ennis Rd, Ennismore ON K0L 1T0 2.18km
-
Kawartha Credit Union
1091 Chemong Rd (Towerhill), Peterborough ON K9H 7R8 1.16km -
TD Canada Trust ATM
1091 Chemong Rd, Peterborough ON K9H 7R8 1.16km -
TD Bank Financial Group
1091 Chemong Rd, Peterborough ON K9H 7R8 1.2km
- 2 bath
- 3 bed
- 1500 sqft
102-344 Florence Drive, Peterborough, Ontario • K9H 0K4 • Monaghan
