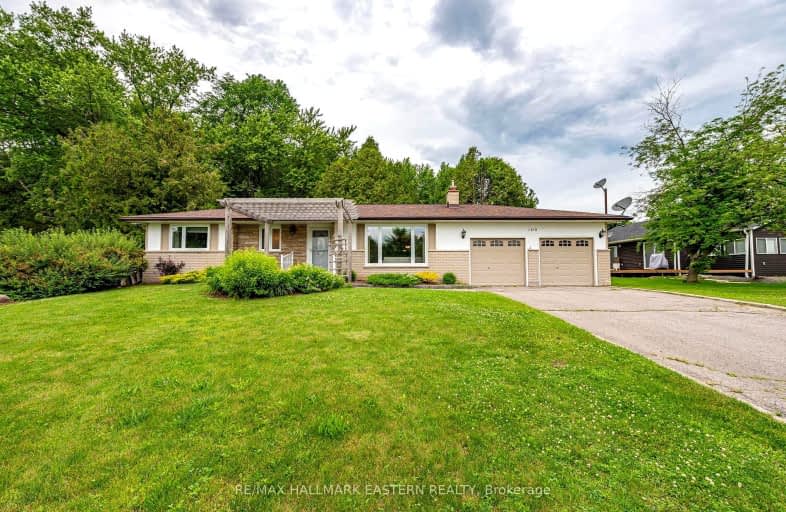Car-Dependent
- Almost all errands require a car.
2
/100
Somewhat Bikeable
- Almost all errands require a car.
23
/100

St. Teresa Catholic Elementary School
Elementary: Catholic
8.60 km
St. Martin Catholic Elementary School
Elementary: Catholic
7.01 km
Westmount Public School
Elementary: Public
8.49 km
Chemong Public School
Elementary: Public
5.90 km
James Strath Public School
Elementary: Public
8.40 km
St. Catherine Catholic Elementary School
Elementary: Catholic
8.31 km
ÉSC Monseigneur-Jamot
Secondary: Catholic
8.55 km
Peterborough Collegiate and Vocational School
Secondary: Public
10.36 km
Holy Cross Catholic Secondary School
Secondary: Catholic
10.16 km
Crestwood Secondary School
Secondary: Public
8.25 km
Adam Scott Collegiate and Vocational Institute
Secondary: Public
9.77 km
St. Peter Catholic Secondary School
Secondary: Catholic
8.84 km
-
Lancaster Resort
Ontario 1.46km -
Roper Park
Peterborough ON 7.88km -
Giles Park
Ontario 8.1km
-
CIBC
871 Ward St, Peterborough ON K0L 1H0 5.97km -
BMO Bank of Montreal
1154 Chemong Rd, Peterborough ON K9H 7J6 8.38km -
TD Canada Trust Branch and ATM
1091 Chemong Rd, Peterborough ON K9H 7R8 8.39km


