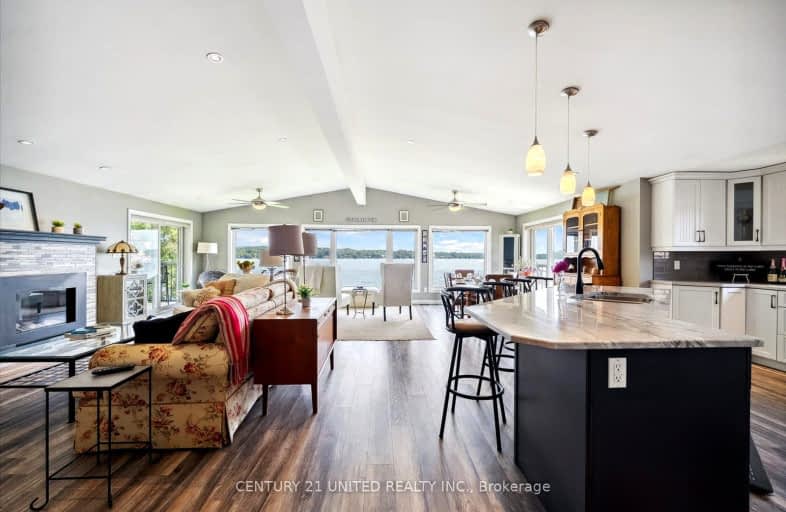Car-Dependent
- Almost all errands require a car.
0
/100
Somewhat Bikeable
- Most errands require a car.
27
/100

Highland Heights Public School
Elementary: Public
10.21 km
R F Downey Public School
Elementary: Public
8.83 km
St. Martin Catholic Elementary School
Elementary: Catholic
2.87 km
St. Paul Catholic Elementary School
Elementary: Catholic
9.28 km
Chemong Public School
Elementary: Public
2.50 km
Edmison Heights Public School
Elementary: Public
9.36 km
ÉSC Monseigneur-Jamot
Secondary: Catholic
12.21 km
Peterborough Collegiate and Vocational School
Secondary: Public
11.63 km
Crestwood Secondary School
Secondary: Public
12.66 km
Adam Scott Collegiate and Vocational Institute
Secondary: Public
9.96 km
Thomas A Stewart Secondary School
Secondary: Public
10.22 km
St. Peter Catholic Secondary School
Secondary: Catholic
10.96 km
-
Lancaster Resort
Ontario 8.35km -
Northland Park
1255 Bathurst St (Cabot St), Peterborough ON K9J 8S2 8.7km -
Milroy Park
ON 8.91km
-
CIBC
871 Ward St, Peterborough ON K0L 1H0 2.16km -
CIBC
1024 Mississauga St, Curve Lake ON K0L 1R0 8.15km -
BMO Bank of Montreal
1024 Mississauga St, Curve Lake ON K0L 1R0 8.16km


