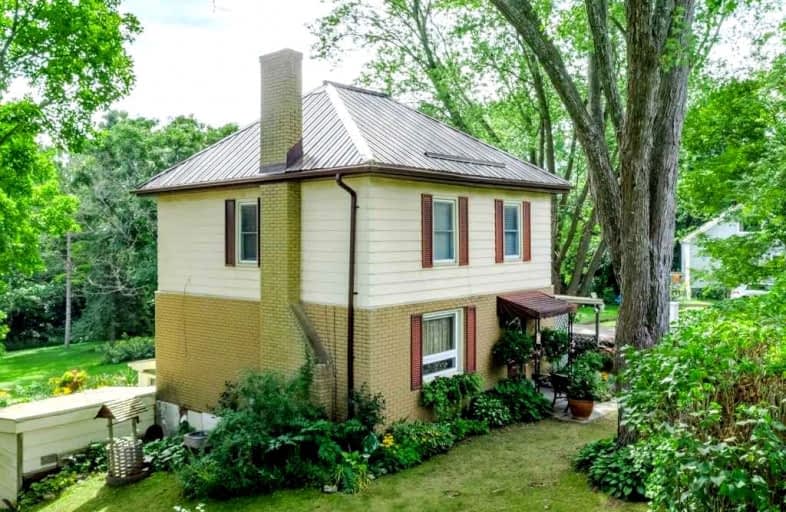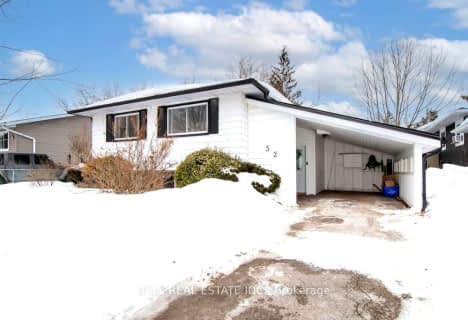Sold on Sep 28, 2021
Note: Property is not currently for sale or for rent.

-
Type: Detached
-
Style: 2-Storey
-
Lot Size: 89.99 x 342 Feet
-
Age: 51-99 years
-
Taxes: $1,786 per year
-
Days on Site: 6 Days
-
Added: Sep 22, 2021 (6 days on market)
-
Updated:
-
Last Checked: 1 month ago
-
MLS®#: X5379328
-
Listed By: Re/max eastern realty inc., brokerage
Well Maintained Home On The Edge Of Lakefield. This Home Features 3 Beds, 1.5 Baths, Separate Dining Room, Porch, Walkout Basement, Sunroom With Gas Fireplace, And Walkout To Private Backyard. Extra Lot With Beautiful Trees, Gardens And A Gazebo For Enjoying The Outdoors. Summer Nights Backing Onto A Creek!
Property Details
Facts for 1289 Seaforth Crescent, Smith Ennismore Lakefield
Status
Days on Market: 6
Last Status: Sold
Sold Date: Sep 28, 2021
Closed Date: Dec 11, 2021
Expiry Date: Dec 22, 2021
Sold Price: $591,000
Unavailable Date: Sep 28, 2021
Input Date: Sep 22, 2021
Prior LSC: Listing with no contract changes
Property
Status: Sale
Property Type: Detached
Style: 2-Storey
Age: 51-99
Area: Smith Ennismore Lakefield
Community: Lakefield
Availability Date: After Nov 10
Inside
Bedrooms: 3
Bathrooms: 2
Kitchens: 1
Rooms: 12
Den/Family Room: Yes
Air Conditioning: Central Air
Fireplace: Yes
Laundry Level: Lower
Central Vacuum: N
Washrooms: 2
Building
Basement: Finished
Heat Type: Forced Air
Heat Source: Gas
Exterior: Brick
Exterior: Vinyl Siding
Elevator: N
UFFI: No
Water Supply: Well
Special Designation: Unknown
Parking
Driveway: Private
Garage Type: None
Covered Parking Spaces: 3
Total Parking Spaces: 3
Fees
Tax Year: 2021
Tax Legal Description: Pt Lt 9 Pl 65 Smith As In R314008; Smith-Ennismore
Taxes: $1,786
Land
Cross Street: Lakefield Road To Se
Municipality District: Smith-Ennismore-Lakefield
Fronting On: West
Pool: None
Sewer: Septic
Lot Depth: 342 Feet
Lot Frontage: 89.99 Feet
Additional Media
- Virtual Tour: https://unbranded.youriguide.com/1289_seaforth_crescent_lakefield_on/
Rooms
Room details for 1289 Seaforth Crescent, Smith Ennismore Lakefield
| Type | Dimensions | Description |
|---|---|---|
| Dining Main | 3.36 x 2.66 | |
| Kitchen Main | 3.19 x 2.66 | |
| Living Main | 4.25 x 3.99 | |
| Sunroom Main | 1.87 x 3.99 | |
| Bathroom 2nd | 2.23 x 1.60 | 4 Pc Bath |
| 2nd Br 2nd | 3.52 x 2.74 | |
| 3rd Br 2nd | 3.48 x 2.73 | |
| Prim Bdrm 2nd | 3.10 x 3.89 | |
| Bathroom Bsmt | 0.74 x 1.34 | 2 Pc Bath |
| Rec Bsmt | 3.52 x 6.67 | |
| Sunroom Bsmt | 6.03 x 3.31 | |
| Utility Bsmt | 3.04 x 6.75 |
| XXXXXXXX | XXX XX, XXXX |
XXXX XXX XXXX |
$XXX,XXX |
| XXX XX, XXXX |
XXXXXX XXX XXXX |
$XXX,XXX |
| XXXXXXXX XXXX | XXX XX, XXXX | $591,000 XXX XXXX |
| XXXXXXXX XXXXXX | XXX XX, XXXX | $499,900 XXX XXXX |

Lakefield District Public School
Elementary: PublicSt. Paul Catholic Elementary School
Elementary: CatholicAdam Scott Intermediate School
Elementary: PublicR F Downey Public School
Elementary: PublicSt. Paul Catholic Elementary School
Elementary: CatholicEdmison Heights Public School
Elementary: PublicÉSC Monseigneur-Jamot
Secondary: CatholicPeterborough Collegiate and Vocational School
Secondary: PublicKenner Collegiate and Vocational Institute
Secondary: PublicAdam Scott Collegiate and Vocational Institute
Secondary: PublicThomas A Stewart Secondary School
Secondary: PublicSt. Peter Catholic Secondary School
Secondary: Catholic- 2 bath
- 4 bed
- 1100 sqft
52 Coyle Crescent, Smith Ennismore Lakefield, Ontario • K0L 2H0 • Lakefield



