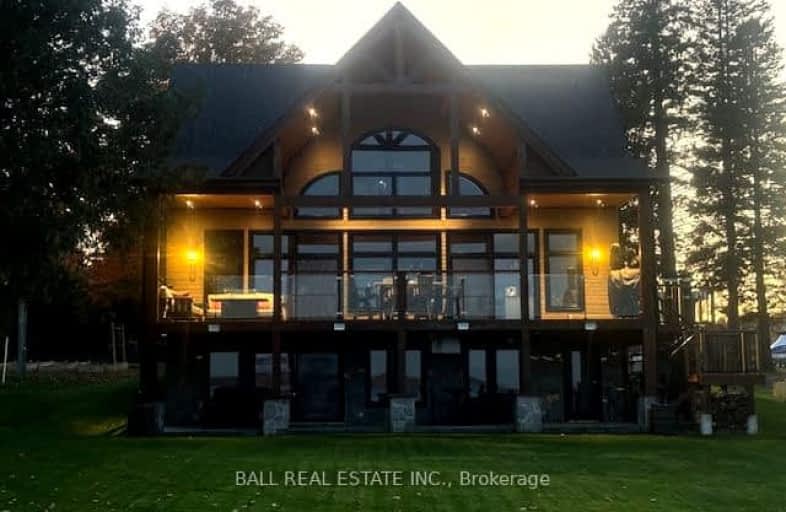Car-Dependent
- Almost all errands require a car.
0
/100
Somewhat Bikeable
- Almost all errands require a car.
18
/100

Buckhorn Public School
Elementary: Public
12.72 km
St. Luke Catholic Elementary School
Elementary: Catholic
13.34 km
R F Downey Public School
Elementary: Public
15.72 km
St. Martin Catholic Elementary School
Elementary: Catholic
4.91 km
Bobcaygeon Public School
Elementary: Public
13.53 km
Chemong Public School
Elementary: Public
9.39 km
ÉSC Monseigneur-Jamot
Secondary: Catholic
18.83 km
Peterborough Collegiate and Vocational School
Secondary: Public
18.53 km
Crestwood Secondary School
Secondary: Public
19.10 km
Adam Scott Collegiate and Vocational Institute
Secondary: Public
16.85 km
Thomas A Stewart Secondary School
Secondary: Public
17.05 km
St. Peter Catholic Secondary School
Secondary: Catholic
17.80 km
-
Lions Park Bridgenorth
Peterborough ON 9.48km -
Chemong Park Lookout, Bridgenorth
Hatton Ave, Bridgenorth ON 9.5km -
Greenwood Lane Dog Park
Peterborough ON 10.14km
-
BMO Bank of Montreal
1024 Mississauga St, Curve Lake ON K0L 1R0 6.07km -
CIBC
1024 Mississauga St, Curve Lake ON K0L 1R0 6.07km -
BMO Bank of Montreal
989 Ward St, Bridgenorth ON K0L 1H0 8.26km




