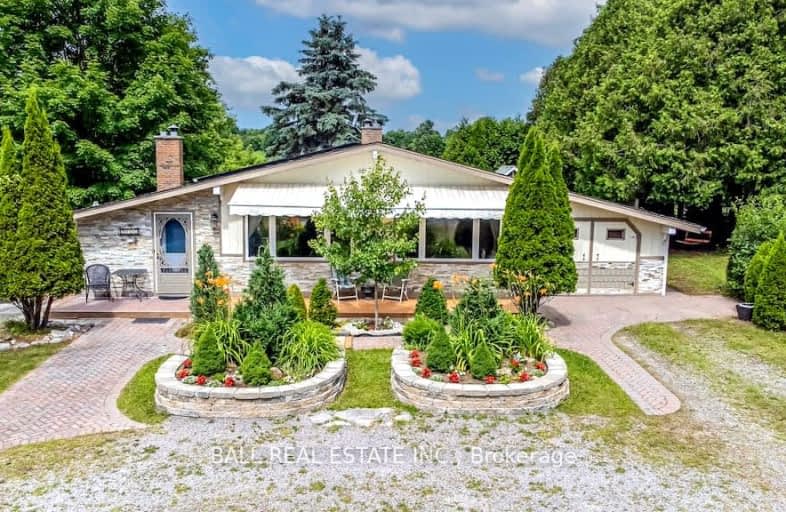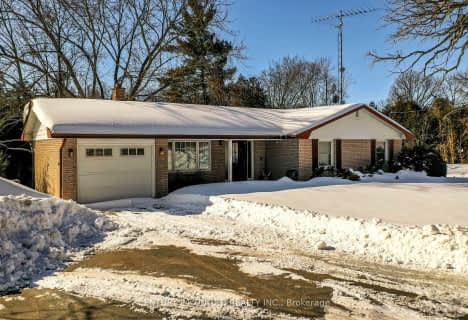
Lakefield District Public School
Elementary: Public
4.84 km
Buckhorn Public School
Elementary: Public
12.92 km
Warsaw Public School
Elementary: Public
10.93 km
St. Paul Catholic Elementary School
Elementary: Catholic
4.73 km
St. Joseph Catholic Elementary School
Elementary: Catholic
10.91 km
Edmison Heights Public School
Elementary: Public
14.71 km
ÉSC Monseigneur-Jamot
Secondary: Catholic
20.39 km
Peterborough Collegiate and Vocational School
Secondary: Public
17.44 km
Kenner Collegiate and Vocational Institute
Secondary: Public
20.83 km
Adam Scott Collegiate and Vocational Institute
Secondary: Public
15.48 km
Thomas A Stewart Secondary School
Secondary: Public
14.88 km
St. Peter Catholic Secondary School
Secondary: Catholic
18.06 km
-
Isobel Morris Park
Peterborough ON 3.69km -
Cenotaph Park
Queen, Lakefield ON K0L 2H0 4.33km -
Douro Park
Douro-Dummer ON K0L 3A0 10.76km
-
CIBC
37 Queen St, Lakefield ON K0L 2H0 4.16km -
CIBC
1024 Mississauga St, Curve Lake ON K0L 1R0 8.13km -
BMO Bank of Montreal
1024 Mississauga St, Curve Lake ON K0L 1R0 8.13km



