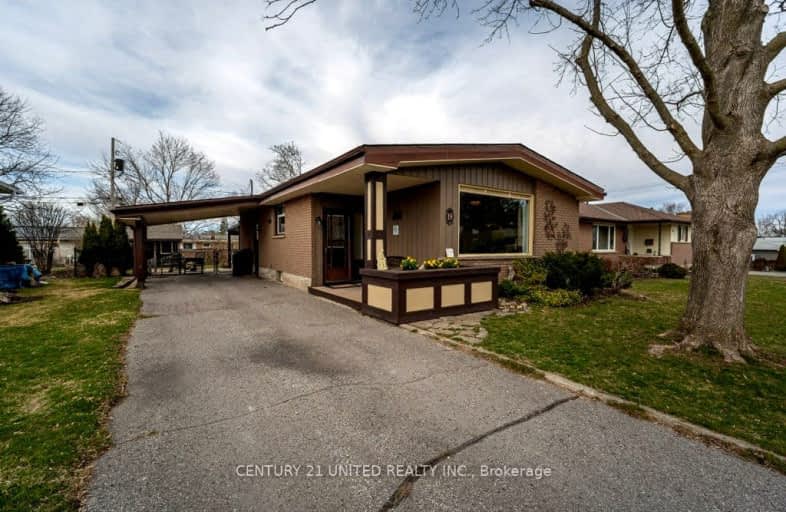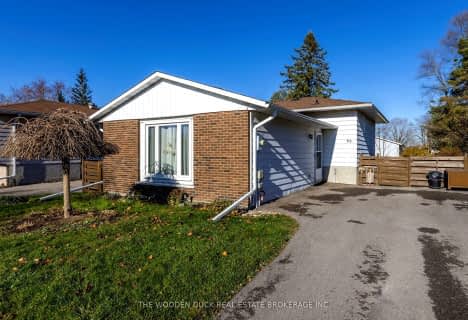Somewhat Walkable
- Some errands can be accomplished on foot.
Bikeable
- Some errands can be accomplished on bike.

Lakefield District Public School
Elementary: PublicSt. Paul Catholic Elementary School
Elementary: CatholicAdam Scott Intermediate School
Elementary: PublicSt. Joseph Catholic Elementary School
Elementary: CatholicSt. Paul Catholic Elementary School
Elementary: CatholicEdmison Heights Public School
Elementary: PublicÉSC Monseigneur-Jamot
Secondary: CatholicPeterborough Collegiate and Vocational School
Secondary: PublicKenner Collegiate and Vocational Institute
Secondary: PublicAdam Scott Collegiate and Vocational Institute
Secondary: PublicThomas A Stewart Secondary School
Secondary: PublicSt. Peter Catholic Secondary School
Secondary: Catholic-
Cenotaph Park
Queen, Lakefield ON K0L 2H0 0.54km -
Isobel Morris Park
Peterborough ON 1.16km -
Riverside Park & Zoo Splash Pad
Peterborough ON 8.79km
-
CIBC
37 Queen St, Lakefield ON K0L 2H0 0.71km -
RBC Royal Bank
50 Queen St (Reid Street), Lakefield ON K0L 2H0 0.8km -
CIBC
1600 W Bank Dr, Peterborough ON K9L 0G2 7.3km
- — bath
- — bed
- — sqft
60 Coyle Crescent, Smith Ennismore Lakefield, Ontario • K0L 2H0 • Lakefield
- — bath
- — bed
- — sqft
8 Coyle Crescent, Smith Ennismore Lakefield, Ontario • K0L 2H0 • Lakefield
- 1 bath
- 3 bed
36 Strickland Street, Smith Ennismore Lakefield, Ontario • K0L 2H0 • Lakefield






