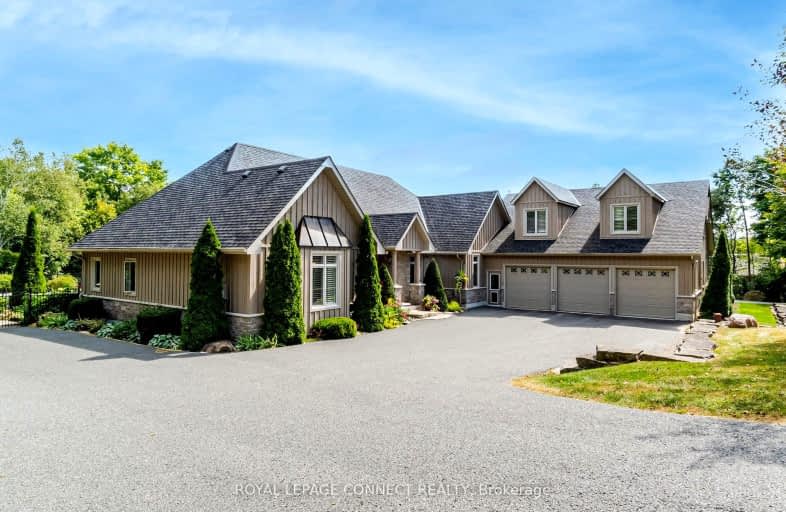Car-Dependent
- Almost all errands require a car.
5
/100
Somewhat Bikeable
- Almost all errands require a car.
16
/100

Lakefield District Public School
Elementary: Public
8.13 km
Buckhorn Public School
Elementary: Public
11.67 km
Warsaw Public School
Elementary: Public
10.88 km
St. Paul Catholic Elementary School
Elementary: Catholic
7.96 km
St. Joseph Catholic Elementary School
Elementary: Catholic
13.04 km
Edmison Heights Public School
Elementary: Public
18.00 km
ÉSC Monseigneur-Jamot
Secondary: Catholic
23.70 km
Peterborough Collegiate and Vocational School
Secondary: Public
20.72 km
Kenner Collegiate and Vocational Institute
Secondary: Public
24.10 km
Adam Scott Collegiate and Vocational Institute
Secondary: Public
18.77 km
Thomas A Stewart Secondary School
Secondary: Public
18.15 km
St. Peter Catholic Secondary School
Secondary: Catholic
21.37 km
-
Spirit of the Fire
2102 Nathaway Dr, Lakefield ON K0L 2H0 1.08km -
Isobel Morris Park
Peterborough ON 6.81km -
Cenotaph Park
Queen, Lakefield ON K0L 2H0 7.57km
-
RBC Royal Bank
50 Queen St (Reid Street), Lakefield ON K0L 2H0 7.32km -
CIBC
37 Queen St, Peterborough ON K0L 2H0 7.4km -
CIBC
1024 Mississauga St, Curve Lake ON K0L 1R0 9.6km


