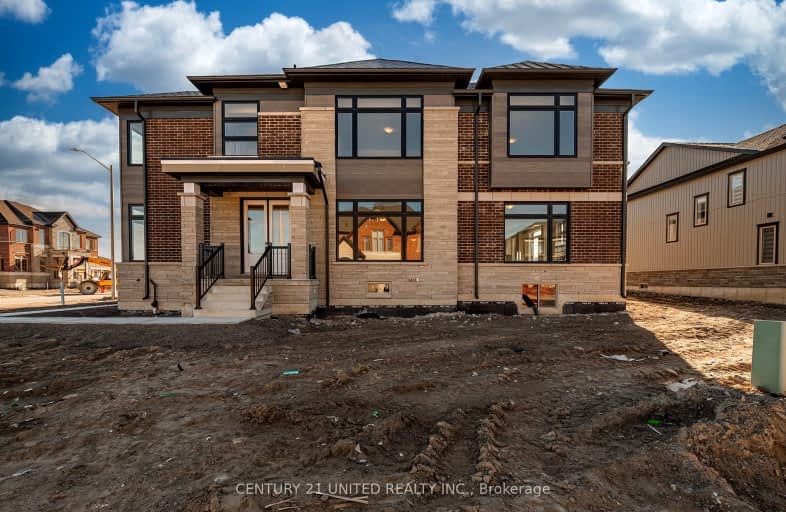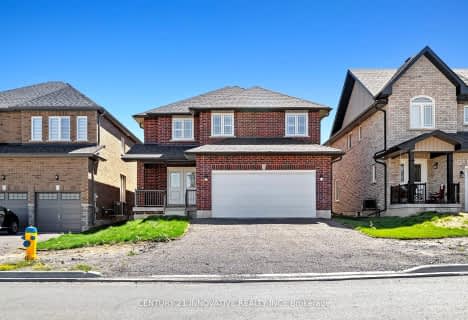Car-Dependent
- Almost all errands require a car.
Somewhat Bikeable
- Most errands require a car.

Highland Heights Public School
Elementary: PublicSt. Teresa Catholic Elementary School
Elementary: CatholicQueen Mary Public School
Elementary: PublicWestmount Public School
Elementary: PublicJames Strath Public School
Elementary: PublicSt. Catherine Catholic Elementary School
Elementary: CatholicÉSC Monseigneur-Jamot
Secondary: CatholicPeterborough Collegiate and Vocational School
Secondary: PublicHoly Cross Catholic Secondary School
Secondary: CatholicCrestwood Secondary School
Secondary: PublicAdam Scott Collegiate and Vocational Institute
Secondary: PublicSt. Peter Catholic Secondary School
Secondary: Catholic-
Roper Park
Peterborough ON 1.4km -
Giles Park
Ontario 2.94km -
Milroy Park
ON 3.05km
-
TD Canada Trust ATM
1091 Chemong Rd, Peterborough ON K9H 7R8 2.57km -
Kawartha Credit Union
1091 Chemong Rd (Towerhill), Peterborough ON K9H 7R8 2.58km -
HSBC ATM
1091 Chemong Rd, Peterborough ON K9H 7R8 2.59km
- 4 bath
- 4 bed
817 Griffin Trail, Smith Ennismore Lakefield, Ontario • K9K 0G3 • Rural Smith-Ennismore-Lakefield
- 4 bath
- 4 bed
811 Griffin Trail, Smith Ennismore Lakefield, Ontario • K9K 0G3 • Rural Smith-Ennismore-Lakefield
- 3 bath
- 4 bed
- 2000 sqft
642 Lemay Grove, Smith Ennismore Lakefield, Ontario • K9K 0G9 • Rural Smith-Ennismore-Lakefield








