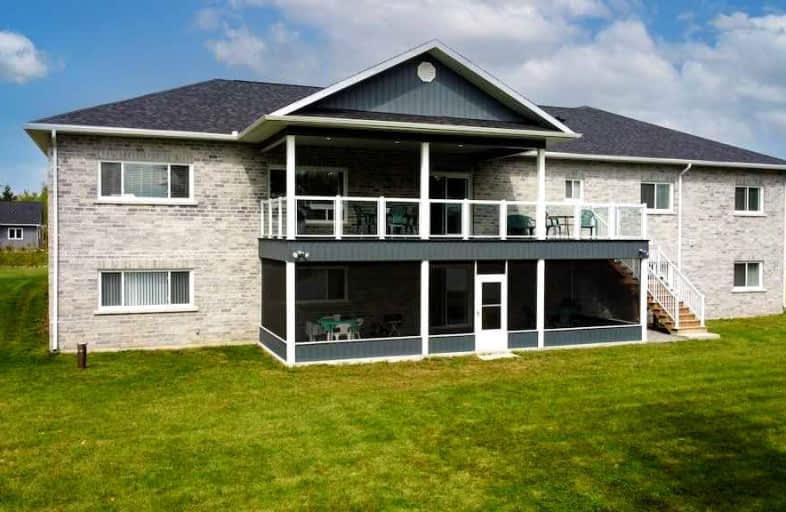Sold on Oct 20, 2021
Note: Property is not currently for sale or for rent.

-
Type: Rural Resid
-
Style: Bungalow
-
Size: 2000 sqft
-
Lot Size: 135.53 x 237 Feet
-
Age: 0-5 years
-
Taxes: $5,957 per year
-
Days on Site: 30 Days
-
Added: Sep 20, 2021 (4 weeks on market)
-
Updated:
-
Last Checked: 1 month ago
-
MLS®#: X5376385
-
Listed By: Ball real estate inc., brokerage
Custom All Brick Bungalow On Katchewanooka Lake. 135.53 Ft Of Water Frontage. This 5 Year Old Home Features On The Main Floor, Open Concept Kitchen, Dining, Great Room W/ Walkout To Covered Deck. Master Suite, 4Pc Ensuite. Addit' 2 Bedrooms, 5Pc Bath, Main Floor Laundry & Access To Triple Insulated Garage. Lower Level Boasts Spacious Family Room, 2 Bedrooms,3 Pc Bath, Walkout To Screened Sunroom. Cold Cellar, Utility & Storage.Approx. 4800 Sq Ft Living Space.
Extras
Close To All Amentities In Lakefield. Boat Through The Trent Severn Water Ways. Just Move In And Enjoy! Legal Desc.:Pt Lt 33 Con 11 (Smith), Pt 2 Pl 45R12752 ; Smith-Ennismore-Lakefield. Pt 3 Plan 45R14727. Pin 28395-0184
Property Details
Facts for 2505 Alvin Road, Smith Ennismore Lakefield
Status
Days on Market: 30
Last Status: Sold
Sold Date: Oct 20, 2021
Closed Date: Dec 28, 2021
Expiry Date: Feb 20, 2022
Sold Price: $1,730,000
Unavailable Date: Oct 20, 2021
Input Date: Sep 20, 2021
Prior LSC: Listing with no contract changes
Property
Status: Sale
Property Type: Rural Resid
Style: Bungalow
Size (sq ft): 2000
Age: 0-5
Area: Smith Ennismore Lakefield
Community: Rural Smith-Ennismore-Lakefield
Assessment Amount: $745,000
Assessment Year: 2021
Inside
Bedrooms: 5
Bathrooms: 3
Kitchens: 1
Rooms: 15
Den/Family Room: Yes
Air Conditioning: Central Air
Fireplace: No
Laundry Level: Main
Central Vacuum: N
Washrooms: 3
Utilities
Electricity: Yes
Gas: No
Cable: Available
Telephone: Available
Building
Basement: Fin W/O
Heat Type: Forced Air
Heat Source: Propane
Exterior: Brick
Elevator: N
UFFI: No
Water Supply Type: Drilled Well
Water Supply: Well
Special Designation: Unknown
Parking
Driveway: Private
Garage Spaces: 3
Garage Type: Attached
Covered Parking Spaces: 9
Total Parking Spaces: 12
Fees
Tax Year: 2021
Tax Legal Description: See Extras
Taxes: $5,957
Highlights
Feature: Beach
Feature: Campground
Feature: Golf
Feature: Level
Feature: School Bus Route
Feature: Waterfront
Land
Cross Street: Young's Point Rd To
Municipality District: Smith-Ennismore-Lakefield
Fronting On: West
Parcel Number: 28395014
Pool: None
Sewer: Septic
Sewer: Grey Water
Lot Depth: 237 Feet
Lot Frontage: 135.53 Feet
Acres: .50-1.99
Zoning: Res
Waterfront: Direct
Water Frontage: 135.53
Access To Property: Yr Rnd Municpal Rd
Water Features: Marina Services
Shoreline: Natural
Shoreline: Sandy
Shoreline Allowance: Owned
Shoreline Exposure: Sw
Rural Services: Electrical
Rural Services: Garbage Pickup
Rural Services: Internet High Spd
Rural Services: Recycling Pckup
Waterfront Accessory: Wet Boathouse-Single
Additional Media
- Virtual Tour: http://www.venturehomes.ca/trebtour.asp?tourid=61093
Rooms
Room details for 2505 Alvin Road, Smith Ennismore Lakefield
| Type | Dimensions | Description |
|---|---|---|
| Laundry Main | 2.67 x 2.84 | |
| Foyer Main | 2.39 x 4.78 | |
| Kitchen Main | 3.66 x 4.62 | |
| Living Main | 9.45 x 8.84 | Combined W/Dining |
| Prim Bdrm Main | 4.27 x 6.96 | |
| Br Main | 3.35 x 4.04 | |
| Br Main | 4.06 x 4.70 | |
| Family Lower | 9.32 x 14.88 | |
| Br Lower | 3.91 x 3.25 | |
| Br Lower | 4.42 x 3.86 | |
| Cold/Cant Lower | 2.13 x 7.01 | |
| Utility Lower | 2.84 x 2.21 |
| XXXXXXXX | XXX XX, XXXX |
XXXX XXX XXXX |
$X,XXX,XXX |
| XXX XX, XXXX |
XXXXXX XXX XXXX |
$X,XXX,XXX |
| XXXXXXXX XXXX | XXX XX, XXXX | $1,730,000 XXX XXXX |
| XXXXXXXX XXXXXX | XXX XX, XXXX | $1,800,000 XXX XXXX |

Lakefield District Public School
Elementary: PublicBuckhorn Public School
Elementary: PublicWarsaw Public School
Elementary: PublicSt. Paul Catholic Elementary School
Elementary: CatholicSt. Joseph Catholic Elementary School
Elementary: CatholicEdmison Heights Public School
Elementary: PublicÉSC Monseigneur-Jamot
Secondary: CatholicPeterborough Collegiate and Vocational School
Secondary: PublicKenner Collegiate and Vocational Institute
Secondary: PublicAdam Scott Collegiate and Vocational Institute
Secondary: PublicThomas A Stewart Secondary School
Secondary: PublicSt. Peter Catholic Secondary School
Secondary: Catholic

