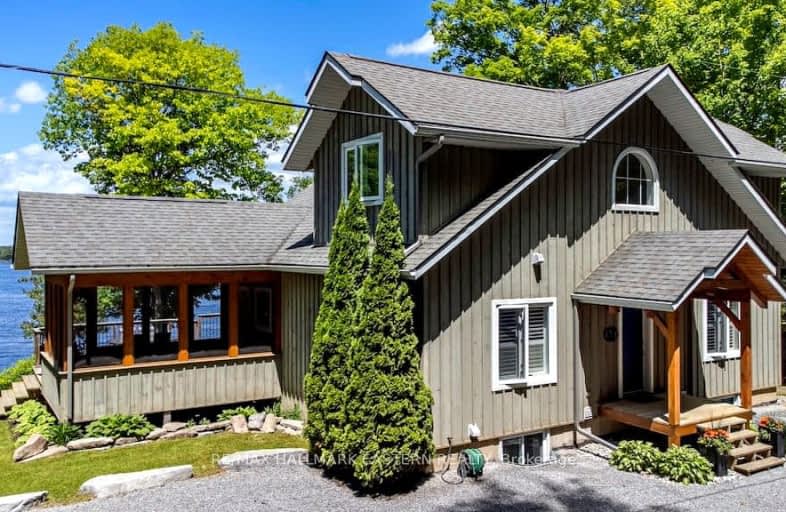Car-Dependent
- Almost all errands require a car.
0
/100
Somewhat Bikeable
- Almost all errands require a car.
1
/100

Lakefield District Public School
Elementary: Public
15.24 km
Buckhorn Public School
Elementary: Public
10.46 km
Warsaw Public School
Elementary: Public
14.99 km
St. Paul Catholic Elementary School
Elementary: Catholic
15.10 km
St. Joseph Catholic Elementary School
Elementary: Catholic
19.51 km
Chemong Public School
Elementary: Public
22.51 km
ÉSC Monseigneur-Jamot
Secondary: Catholic
30.72 km
Peterborough Collegiate and Vocational School
Secondary: Public
27.84 km
Kenner Collegiate and Vocational Institute
Secondary: Public
31.23 km
Adam Scott Collegiate and Vocational Institute
Secondary: Public
25.87 km
Thomas A Stewart Secondary School
Secondary: Public
25.27 km
St. Peter Catholic Secondary School
Secondary: Catholic
28.43 km
-
Isobel Morris Park
Peterborough ON 14.06km -
Cenotaph Park
Queen, Lakefield ON K0L 2H0 14.71km -
Douro Park
Douro-Dummer ON K0L 3A0 15.51km
-
BMO Bank of Montreal
1024 Mississauga St, Curve Lake ON K0L 1R0 14km -
CIBC
1024 Mississauga St, Curve Lake ON K0L 1R0 14km -
RBC Royal Bank
50 Queen St (Reid Street), Lakefield ON K0L 2H0 14.45km


