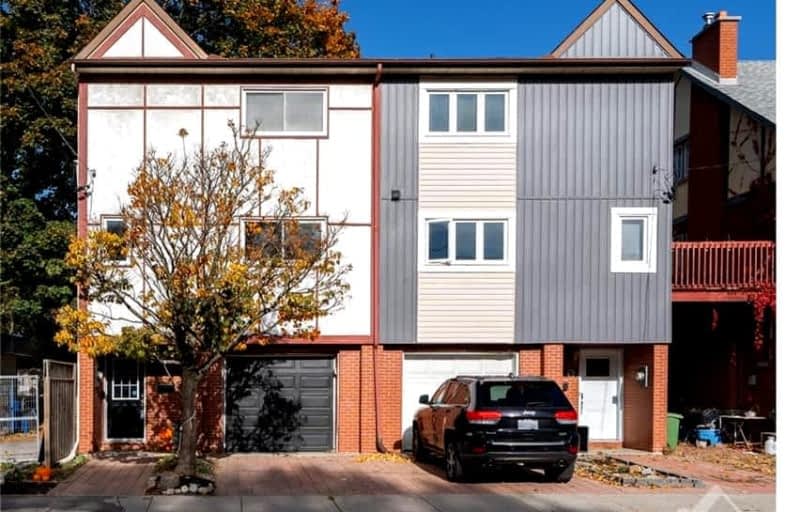Sold on Jan 31, 2025
Note: Property is not currently for sale or for rent.

-
Type: Semi-Detached
-
Style: 3-Storey
-
Lot Size: 20.9 x 50 Feet
-
Age: No Data
-
Taxes: $5,393 per year
-
Days on Site: 95 Days
-
Added: Oct 28, 2024 (3 months on market)
-
Updated:
-
Last Checked: 3 months ago
-
MLS®#: X9524308
-
Listed By: Solid rock realty
Welcome to this lovely family home in the heart of Wellington Village! This charming 3-story FREEHOLD home features 3 spacious bedrooms and 2 well-appointed bathrooms, providing plenty of room for your family to grow and thrive. The main floor boasts a versatile office that can easily serve as an extra bedroom, offering flexibility to suit your needs. Enjoy the convenience of an inside-entry garage, perfect for staying warm during the winter months. The inviting basement playroom is ideal for children or cozy gatherings, while abundant storage throughout ensures your home stays organized and clutter-free. Natural light floods the kitchen, creating a warm and welcoming atmosphere for family meals and entertaining. Plus, you'll love being just steps away from exceptional schools, tennis courts, parks, shopping, and charming cafes. Commuters will appreciate the proximity to the LRT and easy access to the highway. Don't miss your chance to make this wonderful home your own!
Property Details
Facts for 49 TYNDALL Street, Tunneys Pasture and Ottawa West
Status
Days on Market: 95
Last Status: Sold
Sold Date: Jan 31, 2025
Closed Date: Feb 13, 2025
Expiry Date: Jan 31, 2025
Sold Price: $745,000
Unavailable Date: Jan 31, 2025
Input Date: Oct 28, 2024
Property
Status: Sale
Property Type: Semi-Detached
Style: 3-Storey
Area: Tunneys Pasture and Ottawa West
Community: 4303 - Ottawa West
Availability Date: TBA
Inside
Bedrooms: 3
Bathrooms: 2
Kitchens: 1
Rooms: 9
Den/Family Room: Yes
Air Conditioning: Central Air
Fireplace: No
Central Vacuum: N
Washrooms: 2
Utilities
Gas: Yes
Building
Basement: Finished
Basement 2: Full
Heat Type: Forced Air
Heat Source: Gas
Exterior: Brick
Exterior: Other
Water Supply: Municipal
Special Designation: Unknown
Parking
Garage Spaces: 1
Garage Type: Attached
Covered Parking Spaces: 1
Total Parking Spaces: 2
Fees
Tax Year: 2024
Tax Legal Description: PT LT 1558, PL 157 , PART 4 , 5R10350 ; OTTAWA/NEPEAN
Taxes: $5,393
Highlights
Feature: Fenced Yard
Feature: Park
Feature: Public Transit
Land
Cross Street: From Parkdale, turn
Municipality District: Tunneys Pasture and Ottawa West
Fronting On: North
Parcel Number: 040350033
Pool: None
Sewer: Sewers
Lot Depth: 50 Feet
Lot Frontage: 20.9 Feet
Zoning: Residential
Additional Media
- Virtual Tour: https://youtu.be/e9cdiYKAWbU
Rooms
Room details for 49 TYNDALL Street, Tunneys Pasture and Ottawa West
| Type | Dimensions | Description |
|---|---|---|
| Living 2nd | 4.11 x 6.75 | |
| Dining 2nd | 3.68 x 3.73 | |
| Kitchen 2nd | 3.65 x 5.18 | |
| Bathroom 2nd | 3.25 x 1.75 | |
| Den Main | 3.70 x 5.51 | |
| Other Bsmt | 2.51 x 6.70 | |
| Bathroom 3rd | 1.75 x 3.37 | |
| Prim Bdrm 3rd | 5.25 x 6.19 | |
| Br 3rd | 2.79 x 3.50 | |
| Br 3rd | 4.57 x 3.25 |

| XXXXXXXX | XXX XX, XXXX |
XXXX XXX XXXX |
$XXX,XXX |
| XXX XX, XXXX |
XXXXXX XXX XXXX |
$XXX,XXX |
| XXXXXXXX XXXX | XXX XX, XXXX | $745,000 XXX XXXX |
| XXXXXXXX XXXXXX | XXX XX, XXXX | $769,000 XXX XXXX |

École élémentaire publique L'Héritage
Elementary: PublicChar-Lan Intermediate School
Elementary: PublicSt Peter's School
Elementary: CatholicHoly Trinity Catholic Elementary School
Elementary: CatholicÉcole élémentaire catholique de l'Ange-Gardien
Elementary: CatholicWilliamstown Public School
Elementary: PublicÉcole secondaire publique L'Héritage
Secondary: PublicCharlottenburgh and Lancaster District High School
Secondary: PublicSt Lawrence Secondary School
Secondary: PublicÉcole secondaire catholique La Citadelle
Secondary: CatholicHoly Trinity Catholic Secondary School
Secondary: CatholicCornwall Collegiate and Vocational School
Secondary: Public
