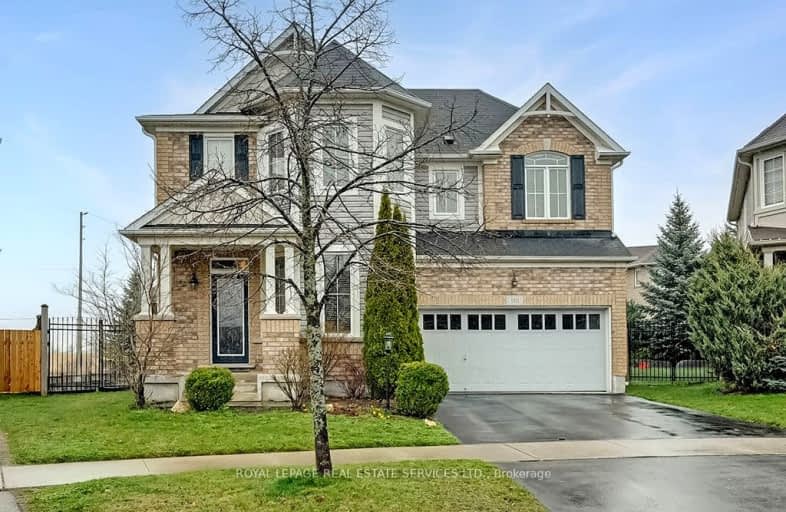Sold on Apr 18, 2017
Note: Property is not currently for sale or for rent.

-
Type: Detached
-
Style: 2-Storey
-
Lot Size: 37.24 x 131 Feet
-
Age: 6-15 years
-
Taxes: $5,594 per year
-
Days on Site: 9 Days
-
Added: Dec 19, 2024 (1 week on market)
-
Updated:
-
Last Checked: 3 months ago
-
MLS®#: X11214650
-
Listed By: At home group realty inc
You are going to love this home! 110 Holland Circle is an absolute dream to show and even more of a pleasure to live in. The neighbourhood is fantastic and there is plenty of room here for the whole family. The fully fenced yard is pool sized and would have enough room left over for the kids to play. Inside you will appreciate the attention to detail from the crown mouldings throughout, to the nine foot ceilings and eight foot doors and the hardwood and ceramic flooring throughout - including every bedroom. The kitchen boasts granite counters, and a built in desk and beverage station as well as a generous walk in pantry. The two car garage is insulated and would make a wonderful man-cave or workshop as well. And if you are longing for even more room, the basement is unfinished and could easily house a pool table or bar or both! The quality and craftsmanship in the Mattamy home is evident right from the front door - come see it today.
Property Details
Facts for 110 HOLLAND Circle, Cambridge
Status
Days on Market: 9
Last Status: Sold
Sold Date: Apr 18, 2017
Closed Date: Jul 05, 2017
Expiry Date: Aug 10, 2017
Sold Price: $801,800
Unavailable Date: Apr 18, 2017
Input Date: Apr 10, 2017
Prior LSC: Sold
Property
Status: Sale
Property Type: Detached
Style: 2-Storey
Age: 6-15
Area: Cambridge
Availability Date: 60-89Days
Assessment Amount: $472,750
Assessment Year: 2017
Inside
Bedrooms: 4
Bathrooms: 3
Kitchens: 1
Rooms: 13
Air Conditioning: Central Air
Fireplace: Yes
Laundry: Ensuite
Washrooms: 3
Building
Basement: Full
Basement 2: Unfinished
Heat Type: Forced Air
Heat Source: Gas
Exterior: Stone
Exterior: Vinyl Siding
Elevator: N
UFFI: No
Green Verification Status: N
Water Supply: Municipal
Special Designation: Unknown
Parking
Driveway: Other
Garage Spaces: 2
Garage Type: Attached
Covered Parking Spaces: 2
Total Parking Spaces: 4
Fees
Tax Year: 2016
Tax Legal Description: LOT 32, PLAN 58M494 SUBJECT TO AN EASEMENT FOR ENTRY AS IN WR585
Taxes: $5,594
Highlights
Feature: Fenced Yard
Land
Cross Street: Baldwin
Municipality District: Cambridge
Parcel Number: 037581178
Pool: None
Sewer: Sewers
Lot Depth: 131 Feet
Lot Frontage: 37.24 Feet
Acres: < .50
Zoning: res
Rooms
Room details for 110 HOLLAND Circle, Cambridge
| Type | Dimensions | Description |
|---|---|---|
| Kitchen Main | 3.22 x 3.60 | |
| Dining Main | 3.04 x 4.08 | |
| Living Main | 3.96 x 5.56 | |
| Dining Main | 3.63 x 3.65 | |
| Office Main | 2.74 x 3.40 | |
| Bathroom Main | - | |
| Prim Bdrm 2nd | 3.63 x 4.69 | |
| Br 2nd | 3.35 x 3.53 | |
| Br 2nd | 3.47 x 3.50 | |
| Br 2nd | 3.45 x 3.53 | |
| Laundry 2nd | 1.82 x 2.43 | |
| Bathroom 2nd | - |
| XXXXXXXX | XXX XX, XXXX |
XXXX XXX XXXX |
$XXX,XXX |
| XXX XX, XXXX |
XXXXXX XXX XXXX |
$XXX,XXX | |
| XXXXXXXX | XXX XX, XXXX |
XXXX XXX XXXX |
$X,XXX,XXX |
| XXX XX, XXXX |
XXXXXX XXX XXXX |
$X,XXX,XXX |
| XXXXXXXX XXXX | XXX XX, XXXX | $801,800 XXX XXXX |
| XXXXXXXX XXXXXX | XXX XX, XXXX | $779,900 XXX XXXX |
| XXXXXXXX XXXX | XXX XX, XXXX | $1,223,000 XXX XXXX |
| XXXXXXXX XXXXXX | XXX XX, XXXX | $1,279,000 XXX XXXX |

Centennial (Cambridge) Public School
Elementary: PublicHillcrest Public School
Elementary: PublicSt Gabriel Catholic Elementary School
Elementary: CatholicOur Lady of Fatima Catholic Elementary School
Elementary: CatholicWoodland Park Public School
Elementary: PublicSilverheights Public School
Elementary: PublicÉSC Père-René-de-Galinée
Secondary: CatholicCollege Heights Secondary School
Secondary: PublicGalt Collegiate and Vocational Institute
Secondary: PublicPreston High School
Secondary: PublicJacob Hespeler Secondary School
Secondary: PublicSt Benedict Catholic Secondary School
Secondary: Catholic- 2 bath
- 4 bed
- 2000 sqft
58 Keffer Street, Cambridge, Ontario • N3C 1N5 • Cambridge
- 3 bath
- 4 bed
- 1500 sqft
189 Gunn Avenue, Cambridge, Ontario • N3C 3E1 • Cambridge


