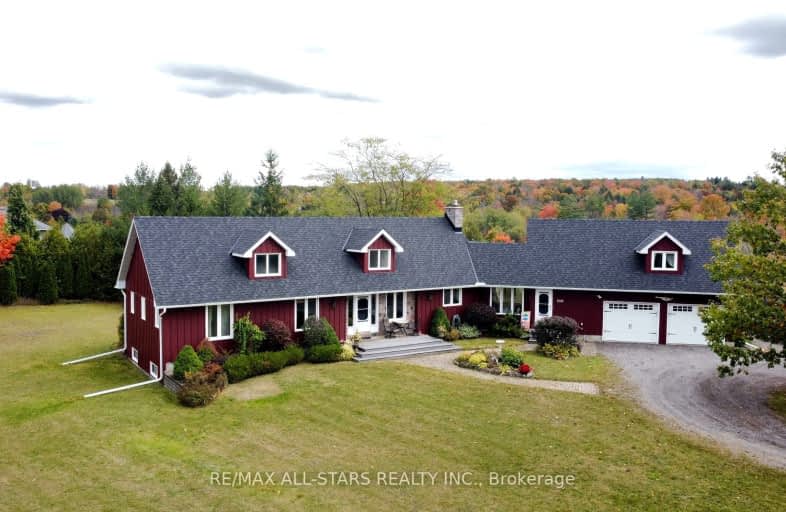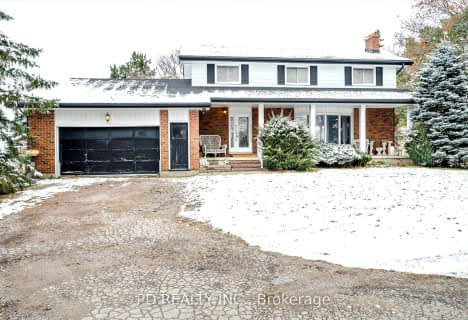Car-Dependent
- Almost all errands require a car.
0
/100
Somewhat Bikeable
- Almost all errands require a car.
16
/100

St. Teresa Catholic Elementary School
Elementary: Catholic
7.40 km
St. Martin Catholic Elementary School
Elementary: Catholic
6.36 km
Westmount Public School
Elementary: Public
7.33 km
Chemong Public School
Elementary: Public
3.88 km
James Strath Public School
Elementary: Public
7.93 km
St. Catherine Catholic Elementary School
Elementary: Catholic
7.50 km
ÉSC Monseigneur-Jamot
Secondary: Catholic
7.82 km
Peterborough Collegiate and Vocational School
Secondary: Public
8.83 km
Holy Cross Catholic Secondary School
Secondary: Catholic
9.47 km
Crestwood Secondary School
Secondary: Public
7.89 km
Adam Scott Collegiate and Vocational Institute
Secondary: Public
7.94 km
St. Peter Catholic Secondary School
Secondary: Catholic
7.50 km
-
Chemong Park Lookout, Bridgenorth
Hatton Ave, Bridgenorth ON 2.98km -
Lancaster Resort
Ontario 3.39km -
Milroy Park
ON 6.63km
-
CIBC
871 Ward St, Peterborough ON K0L 1H0 4.01km -
Scotiabank
1154 Chemong Rd, Peterborough ON K9H 7J6 6.45km -
BMO Bank of Montreal
1154 Chemong Rd, Peterborough ON K9H 7J6 6.58km



