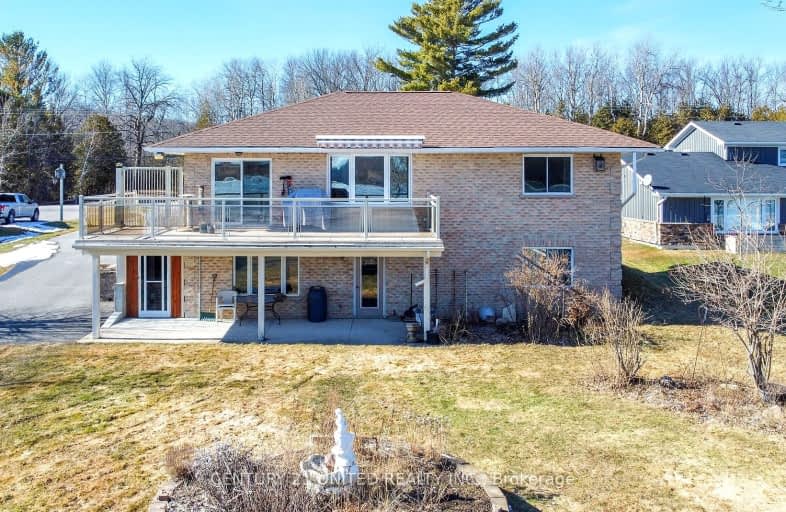Sold on May 17, 2024
Note: Property is not currently for sale or for rent.

-
Type: Detached
-
Style: Bungalow-Raised
-
Size: 2000 sqft
-
Lot Size: 103 x 215 Feet
-
Age: 31-50 years
-
Taxes: $4,572 per year
-
Days on Site: 60 Days
-
Added: Mar 18, 2024 (1 month on market)
-
Updated:
-
Last Checked: 2 hours ago
-
MLS®#: X8151614
-
Listed By: Century 21 united realty inc.
Chemong Lake, a well maintained, brick bungalow with an attached 2 car garage, a detached work shop, a dry slip boat house and armour stone shoreline. The entrance level of the home features a large foyer with a 2 piece bath and laundry room. The main level features 2 bedrooms, a 4-piece bath and generous sized kitchen, dining area and living room with a walk out to the upper deck. The lower level features 2 bedrooms, a 3 piece bath and a large rec room with walk out to the lower patio. Exterior features include: paved drive in 2022, new septic in 2020, new garage door and new concrete floor in 2022. This home has a lot of features you're looking for in a waterfront home in a good area. Don't miss it! Home inspection available.
Property Details
Facts for 429 Gifford Drive, Smith Ennismore Lakefield
Status
Days on Market: 60
Last Status: Sold
Sold Date: May 17, 2024
Closed Date: Jun 28, 2024
Expiry Date: Jul 19, 2024
Sold Price: $1,260,000
Unavailable Date: May 17, 2024
Input Date: Mar 18, 2024
Property
Status: Sale
Property Type: Detached
Style: Bungalow-Raised
Size (sq ft): 2000
Age: 31-50
Area: Smith Ennismore Lakefield
Community: Rural Smith-Ennismore-Lakefield
Availability Date: Flexible
Inside
Bedrooms: 2
Bedrooms Plus: 2
Bathrooms: 2
Kitchens: 1
Rooms: 12
Den/Family Room: No
Air Conditioning: None
Fireplace: Yes
Laundry Level: Main
Washrooms: 2
Utilities
Electricity: Yes
Gas: Yes
Cable: No
Telephone: Yes
Building
Basement: Fin W/O
Basement 2: Full
Heat Type: Forced Air
Heat Source: Gas
Exterior: Brick
Elevator: N
UFFI: No
Energy Certificate: N
Green Verification Status: N
Water Supply Type: Drilled Well
Water Supply: Well
Physically Handicapped-Equipped: N
Special Designation: Unknown
Other Structures: Workshop
Retirement: N
Parking
Driveway: Pvt Double
Garage Spaces: 2
Garage Type: Attached
Covered Parking Spaces: 6
Total Parking Spaces: 8
Fees
Tax Year: 2023
Tax Legal Description: Lot 12 Plan 10 Ennismore
Taxes: $4,572
Highlights
Feature: Library
Feature: School Bus Route
Land
Cross Street: Irish Line
Municipality District: Smith-Ennismore-Lakefield
Fronting On: East
Parcel Number: 284460102
Pool: None
Sewer: Septic
Lot Depth: 215 Feet
Lot Frontage: 103 Feet
Lot Irregularities: Irregdepth 215' One S
Acres: < .50
Zoning: R1
Waterfront: Direct
Water Body Name: Chemong
Water Body Type: Lake
Water Frontage: 31.39
Access To Property: Yr Rnd Municpal Rd
Easements Restrictions: Unknown
Water Features: Boathouse
Water Features: Dock
Shoreline: Hard Btm
Shoreline: Shallow
Shoreline Allowance: None
Shoreline Exposure: E
Rural Services: Electrical
Rural Services: Garbage Pickup
Rural Services: Internet High Spd
Rural Services: Natural Gas
Rural Services: Recycling Pckup
Waterfront Accessory: Dry Boathouse-Single
Water Delivery Features: Uv System
Water Delivery Features: Water Treatmnt
Additional Media
- Virtual Tour: https://unbranded.youriguide.com/429_gifford_dr_ennismore_on/
Rooms
Room details for 429 Gifford Drive, Smith Ennismore Lakefield
| Type | Dimensions | Description |
|---|---|---|
| Foyer Main | 3.63 x 3.28 | |
| Laundry Main | 2.44 x 2.91 | |
| Bathroom Ground | 2.62 x 2.79 | 4 Pc Bath |
| Br Ground | 3.15 x 3.94 | |
| Dining Ground | 2.60 x 3.96 | |
| Kitchen Ground | 3.66 x 3.89 | |
| Living Ground | 4.95 x 4.62 | |
| Prim Bdrm Ground | 4.63 x 3.96 | |
| Bathroom Bsmt | 2.13 x 2.48 | 3 Pc Bath |
| Br Bsmt | 3.56 x 3.80 | |
| Br Bsmt | 3.79 x 3.94 | |
| Rec Bsmt | 8.15 x 3.94 |
| XXXXXXXX | XXX XX, XXXX |
XXXXXX XXX XXXX |
$X,XXX,XXX |
| XXXXXXXX XXXXXX | XXX XX, XXXX | $1,349,900 XXX XXXX |
Car-Dependent
- Almost all errands require a car.

École élémentaire publique L'Héritage
Elementary: PublicChar-Lan Intermediate School
Elementary: PublicSt Peter's School
Elementary: CatholicHoly Trinity Catholic Elementary School
Elementary: CatholicÉcole élémentaire catholique de l'Ange-Gardien
Elementary: CatholicWilliamstown Public School
Elementary: PublicÉcole secondaire publique L'Héritage
Secondary: PublicCharlottenburgh and Lancaster District High School
Secondary: PublicSt Lawrence Secondary School
Secondary: PublicÉcole secondaire catholique La Citadelle
Secondary: CatholicHoly Trinity Catholic Secondary School
Secondary: CatholicCornwall Collegiate and Vocational School
Secondary: Public

