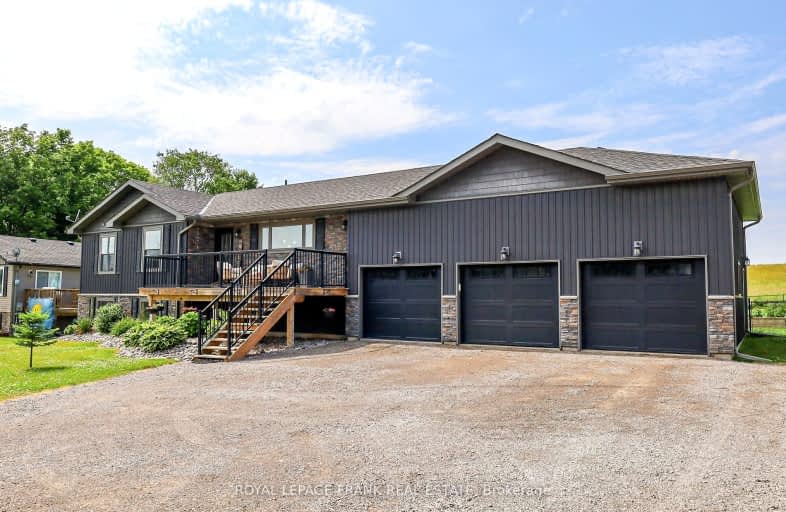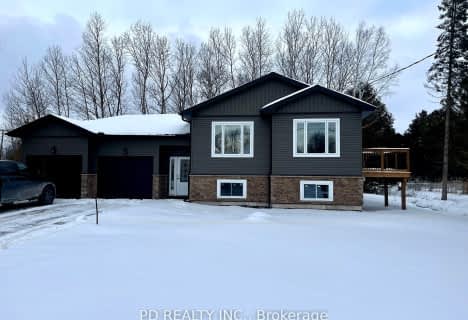Car-Dependent
- Almost all errands require a car.
Somewhat Bikeable
- Most errands require a car.

R F Downey Public School
Elementary: PublicSt. Martin Catholic Elementary School
Elementary: CatholicSt. Paul Catholic Elementary School
Elementary: CatholicWestmount Public School
Elementary: PublicChemong Public School
Elementary: PublicSt. Catherine Catholic Elementary School
Elementary: CatholicÉSC Monseigneur-Jamot
Secondary: CatholicPeterborough Collegiate and Vocational School
Secondary: PublicCrestwood Secondary School
Secondary: PublicAdam Scott Collegiate and Vocational Institute
Secondary: PublicThomas A Stewart Secondary School
Secondary: PublicSt. Peter Catholic Secondary School
Secondary: Catholic-
Lancaster Resort
Ontario 8.35km -
Northland Park
1255 Bathurst St (Cabot St), Peterborough ON K9J 8S2 11.54km -
Milroy Park
ON 11.57km
-
BMO Bank of Montreal
989 Ward St, Bridgenorth ON K0L 1H0 4.51km -
CIBC
871 Ward St, Peterborough ON K0L 1H0 4.95km -
BMO Bank of Montreal
1024 Mississauga St, Curve Lake ON K0L 1R0 8.55km
- 2 bath
- 3 bed
- 1500 sqft
935 Earl Avenue, Smith Ennismore Lakefield, Ontario • K0L 1T0 • Rural Smith-Ennismore-Lakefield
- 2 bath
- 3 bed
- 1100 sqft
644 Skyline Road, Smith Ennismore Lakefield, Ontario • K0L 1T0 • Rural Smith-Ennismore-Lakefield




