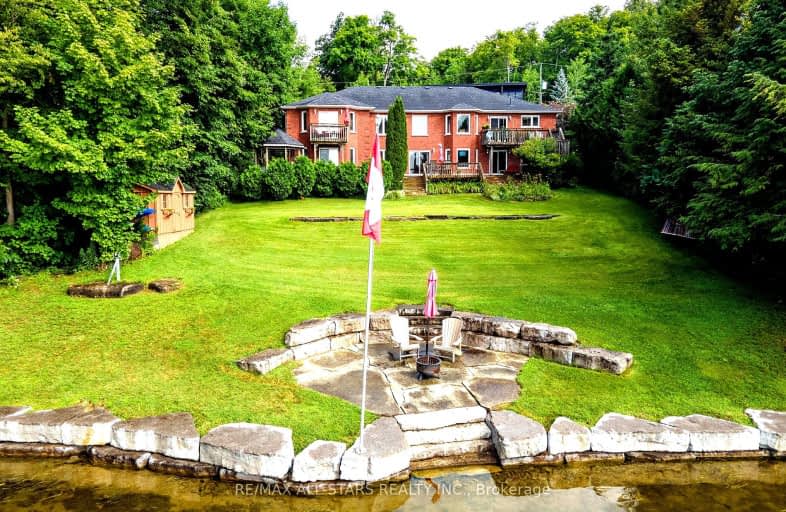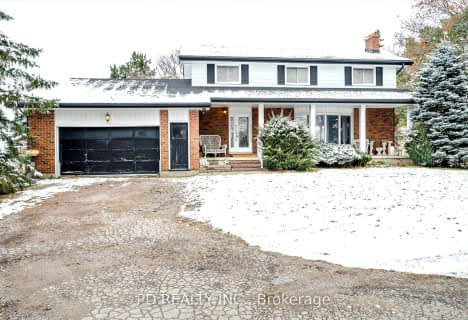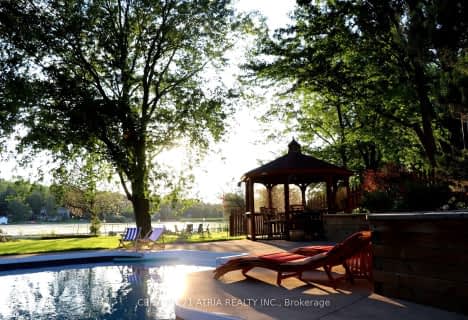Sold on Oct 19, 2023
Note: Property is not currently for sale or for rent.

-
Type: Detached
-
Style: Bungalow
-
Size: 2000 sqft
-
Lot Size: 100 x 0 Feet
-
Age: 16-30 years
-
Taxes: $4,654 per year
-
Days on Site: 85 Days
-
Added: Jul 26, 2023 (2 months on market)
-
Updated:
-
Last Checked: 1 month ago
-
MLS®#: X6699220
-
Listed By: Re/max all-stars realty inc.
Spacious executive waterfront all brick home on Chemong Lake on the Trent Severn Waterway. Immaculate 3+2 bedroom/3+1 bath bungalow w/over 4000 square feet of living space including fully finished lower level w/walk out to lake. 100' of armor stone shoreline including stairs to the lake that lead to a large stone patio at the shore. The main level offers a bright open flr plan w/stunning elevated lake views throughout all principal rms. Large great rm w/coffered ceilings; open concept chef's kitchen; large formal dining area; & generous primary bedroom w/walk in closets & 4 piece ensuite. Main level is hardwood throughout w/ceramics in kitchen. The on grade lower level offers large games/family room; 4th bedrm; & wet bar area. Both levels contain natural gas fireplaces. Outdoor features include a aluminum dock for your boat & 1500 SF of decking & balconies across the entire rear of the home w/attached Gazebo & hot tub. Topped off by an additional wood garden shed, land-
Extras
scaping with irrigation system, and attached 3 car garage. Home is located on a quiet year round dead-end street and is nestled among other upscale properties. Located 10 minutes from Peterborough shopping, restaurants, and hospital.
Property Details
Facts for 59 Darling Drive, Smith Ennismore Lakefield
Status
Days on Market: 85
Last Status: Sold
Sold Date: Oct 19, 2023
Closed Date: Nov 01, 2023
Expiry Date: Oct 31, 2023
Sold Price: $1,650,000
Unavailable Date: Oct 19, 2023
Input Date: Jul 27, 2023
Property
Status: Sale
Property Type: Detached
Style: Bungalow
Size (sq ft): 2000
Age: 16-30
Area: Smith Ennismore Lakefield
Community: Rural Smith-Ennismore-Lakefield
Availability Date: TBD
Inside
Bedrooms: 3
Bedrooms Plus: 2
Bathrooms: 4
Kitchens: 1
Rooms: 3
Den/Family Room: Yes
Air Conditioning: Central Air
Fireplace: Yes
Laundry Level: Main
Washrooms: 4
Building
Basement: Fin W/O
Basement 2: Full
Heat Type: Forced Air
Heat Source: Gas
Exterior: Brick
Water Supply Type: Drilled Well
Water Supply: Well
Special Designation: Unknown
Other Structures: Garden Shed
Parking
Driveway: Private
Garage Spaces: 3
Garage Type: Attached
Covered Parking Spaces: 4
Total Parking Spaces: 7
Fees
Tax Year: 2023
Tax Legal Description: Pt Lt 1 Con 1 Enn as in R707559, t/w R707559; smi-
Taxes: $4,654
Highlights
Feature: Beach
Feature: Cul De Sac
Feature: Golf
Feature: Hospital
Feature: Library
Feature: Marina
Land
Cross Street: Scenic Hill Rd & Dar
Municipality District: Smith-Ennismore-Lakefield
Fronting On: South
Parcel Number: 284490111
Pool: None
Sewer: Septic
Lot Frontage: 100 Feet
Lot Irregularities: 97.88X206.61X99.11X20
Acres: < .50
Waterfront: Direct
Water Body Name: Chemong
Water Body Type: Lake
Water Frontage: 100
Access To Property: Yr Rnd Private Rd
Water Features: Trent System
Shoreline: Sandy
Shoreline Allowance: Owned
Shoreline Exposure: S
Rural Services: Cable
Rural Services: Electrical
Rural Services: Garbage Pickup
Rural Services: Internet High Spd
Rural Services: Natural Gas
Rooms
Room details for 59 Darling Drive, Smith Ennismore Lakefield
| Type | Dimensions | Description |
|---|---|---|
| Living Main | 11.73 x 4.47 | |
| Foyer Main | 4.62 x 2.39 | |
| Laundry Main | 2.92 x 1.91 | |
| Prim Bdrm Main | 3.76 x 5.77 | |
| 2nd Br Main | 3.53 x 3.84 | |
| 3rd Br Main | 3.91 x 3.48 | |
| Family Lower | 5.13 x 10.97 | |
| 4th Br Lower | 4.17 x 4.90 | |
| 5th Br Lower | 4.24 x 5.56 | |
| Living Lower | 7.44 x 4.34 |
| XXXXXXXX | XXX XX, XXXX |
XXXXXXX XXX XXXX |
|
| XXX XX, XXXX |
XXXXXX XXX XXXX |
$X,XXX,XXX | |
| XXXXXXXX | XXX XX, XXXX |
XXXX XXX XXXX |
$XXX,XXX |
| XXX XX, XXXX |
XXXXXX XXX XXXX |
$XXX,XXX | |
| XXXXXXXX | XXX XX, XXXX |
XXXXXXXX XXX XXXX |
|
| XXX XX, XXXX |
XXXXXX XXX XXXX |
$XXX,XXX | |
| XXXXXXXX | XXX XX, XXXX |
XXXXXXXX XXX XXXX |
|
| XXX XX, XXXX |
XXXXXX XXX XXXX |
$XXX,XXX | |
| XXXXXXXX | XXX XX, XXXX |
XXXXXXXX XXX XXXX |
|
| XXX XX, XXXX |
XXXXXX XXX XXXX |
$XXX,XXX | |
| XXXXXXXX | XXX XX, XXXX |
XXXXXXXX XXX XXXX |
|
| XXX XX, XXXX |
XXXXXX XXX XXXX |
$XXX,XXX | |
| XXXXXXXX | XXX XX, XXXX |
XXXXXXXX XXX XXXX |
|
| XXX XX, XXXX |
XXXXXX XXX XXXX |
$XXX,XXX | |
| XXXXXXXX | XXX XX, XXXX |
XXXX XXX XXXX |
$X,XXX,XXX |
| XXX XX, XXXX |
XXXXXX XXX XXXX |
$X,XXX,XXX | |
| XXXXXXXX | XXX XX, XXXX |
XXXXXXX XXX XXXX |
|
| XXX XX, XXXX |
XXXXXX XXX XXXX |
$X,XXX,XXX |
| XXXXXXXX XXXXXXX | XXX XX, XXXX | XXX XXXX |
| XXXXXXXX XXXXXX | XXX XX, XXXX | $1,299,000 XXX XXXX |
| XXXXXXXX XXXX | XXX XX, XXXX | $640,000 XXX XXXX |
| XXXXXXXX XXXXXX | XXX XX, XXXX | $649,000 XXX XXXX |
| XXXXXXXX XXXXXXXX | XXX XX, XXXX | XXX XXXX |
| XXXXXXXX XXXXXX | XXX XX, XXXX | $659,900 XXX XXXX |
| XXXXXXXX XXXXXXXX | XXX XX, XXXX | XXX XXXX |
| XXXXXXXX XXXXXX | XXX XX, XXXX | $729,000 XXX XXXX |
| XXXXXXXX XXXXXXXX | XXX XX, XXXX | XXX XXXX |
| XXXXXXXX XXXXXX | XXX XX, XXXX | $749,900 XXX XXXX |
| XXXXXXXX XXXXXXXX | XXX XX, XXXX | XXX XXXX |
| XXXXXXXX XXXXXX | XXX XX, XXXX | $769,900 XXX XXXX |
| XXXXXXXX XXXXXXXX | XXX XX, XXXX | XXX XXXX |
| XXXXXXXX XXXXXX | XXX XX, XXXX | $675,000 XXX XXXX |
| XXXXXXXX XXXX | XXX XX, XXXX | $1,650,000 XXX XXXX |
| XXXXXXXX XXXXXX | XXX XX, XXXX | $1,695,000 XXX XXXX |
| XXXXXXXX XXXXXXX | XXX XX, XXXX | XXX XXXX |
| XXXXXXXX XXXXXX | XXX XX, XXXX | $1,175,000 XXX XXXX |
Car-Dependent
- Almost all errands require a car.
Somewhat Bikeable
- Almost all errands require a car.

St. Teresa Catholic Elementary School
Elementary: CatholicSt. Martin Catholic Elementary School
Elementary: CatholicWestmount Public School
Elementary: PublicChemong Public School
Elementary: PublicJames Strath Public School
Elementary: PublicSt. Catherine Catholic Elementary School
Elementary: CatholicÉSC Monseigneur-Jamot
Secondary: CatholicPeterborough Collegiate and Vocational School
Secondary: PublicHoly Cross Catholic Secondary School
Secondary: CatholicCrestwood Secondary School
Secondary: PublicAdam Scott Collegiate and Vocational Institute
Secondary: PublicSt. Peter Catholic Secondary School
Secondary: Catholic- 2 bath
- 4 bed
- 2000 sqft
4925 Highway 7, Kawartha Lakes, Ontario • K0L 2W0 • Rural Emily
- 2 bath
- 3 bed
54 Cadillac Boulevard, Kawartha Lakes, Ontario • K0L 2W0 • Rural Emily
- 3 bath
- 4 bed
- 2500 sqft
23 CHEMONGVIEW Street, Kawartha Lakes, Ontario • K0L 2W0 • Omemee





