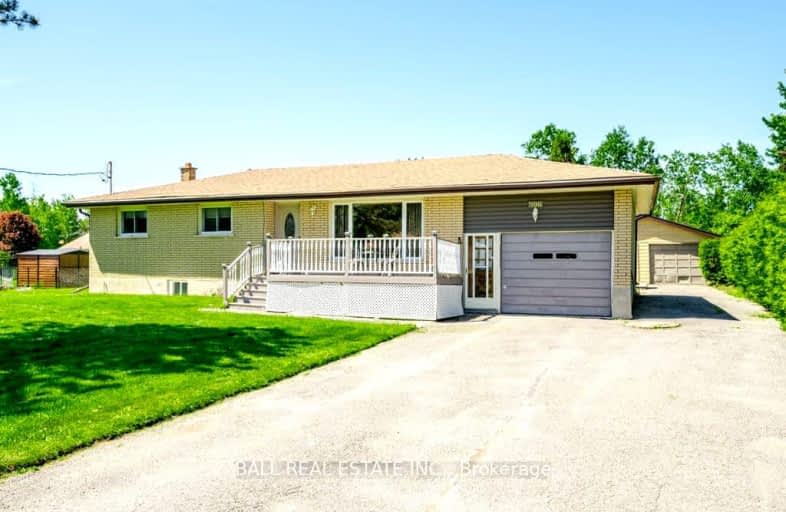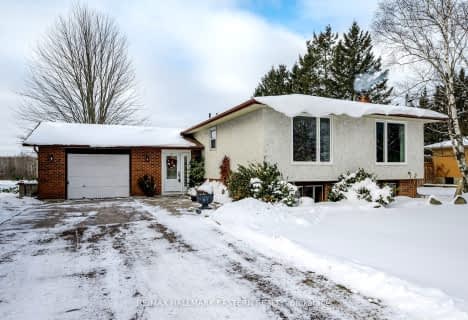Car-Dependent
- Almost all errands require a car.
Somewhat Bikeable
- Most errands require a car.

Highland Heights Public School
Elementary: PublicR F Downey Public School
Elementary: PublicSt. Martin Catholic Elementary School
Elementary: CatholicSt. Paul Catholic Elementary School
Elementary: CatholicChemong Public School
Elementary: PublicEdmison Heights Public School
Elementary: PublicÉSC Monseigneur-Jamot
Secondary: CatholicPeterborough Collegiate and Vocational School
Secondary: PublicCrestwood Secondary School
Secondary: PublicAdam Scott Collegiate and Vocational Institute
Secondary: PublicThomas A Stewart Secondary School
Secondary: PublicSt. Peter Catholic Secondary School
Secondary: Catholic-
Lancaster Resort
Ontario 7.64km -
Milroy Park
ON 9.2km -
Northland Park
1255 Bathurst St (Cabot St), Peterborough ON K9J 8S2 9.11km
-
BMO Bank of Montreal
989 Ward St, Bridgenorth ON K0L 1H0 2.07km -
CIBC
871 Ward St, Peterborough ON K0L 1H0 2.49km -
CIBC
1024 Mississauga St, Curve Lake ON K0L 1R0 8.74km
- 2 bath
- 4 bed
800 Hunter Street, Smith Ennismore Lakefield, Ontario • K0L 1H0 • Rural Smith-Ennismore-Lakefield
- 2 bath
- 3 bed
660 Pope Drive, Smith Ennismore Lakefield, Ontario • K0L 1T0 • Rural Smith-Ennismore-Lakefield




