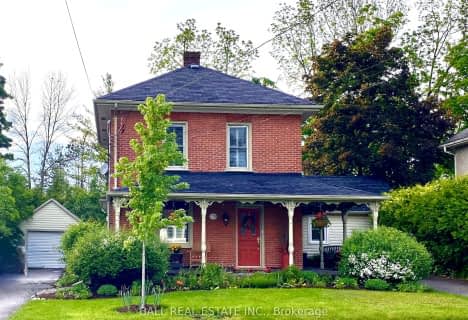
Lakefield District Public School
Elementary: Public
1.69 km
St. Paul Catholic Elementary School
Elementary: Catholic
1.56 km
Adam Scott Intermediate School
Elementary: Public
12.29 km
St. Joseph Catholic Elementary School
Elementary: Catholic
8.82 km
St. Paul Catholic Elementary School
Elementary: Catholic
11.88 km
Edmison Heights Public School
Elementary: Public
11.56 km
ÉSC Monseigneur-Jamot
Secondary: Catholic
17.31 km
Peterborough Collegiate and Vocational School
Secondary: Public
14.28 km
Kenner Collegiate and Vocational Institute
Secondary: Public
17.66 km
Adam Scott Collegiate and Vocational Institute
Secondary: Public
12.33 km
Thomas A Stewart Secondary School
Secondary: Public
11.71 km
St. Peter Catholic Secondary School
Secondary: Catholic
14.95 km

