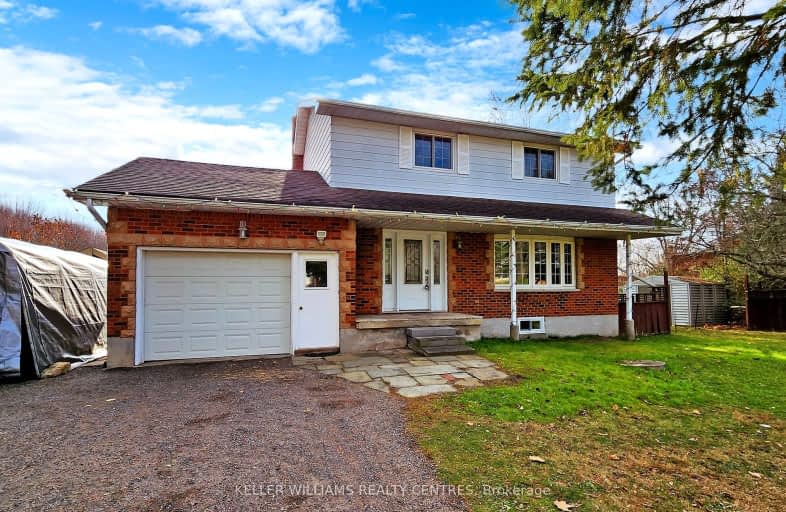Car-Dependent
- Almost all errands require a car.
Somewhat Bikeable
- Most errands require a car.

Highland Heights Public School
Elementary: PublicR F Downey Public School
Elementary: PublicSt. Martin Catholic Elementary School
Elementary: CatholicSt. Paul Catholic Elementary School
Elementary: CatholicChemong Public School
Elementary: PublicEdmison Heights Public School
Elementary: PublicÉSC Monseigneur-Jamot
Secondary: CatholicPeterborough Collegiate and Vocational School
Secondary: PublicCrestwood Secondary School
Secondary: PublicAdam Scott Collegiate and Vocational Institute
Secondary: PublicThomas A Stewart Secondary School
Secondary: PublicSt. Peter Catholic Secondary School
Secondary: Catholic-
Chemong Park Lookout, Bridgenorth
Hatton Ave, Bridgenorth ON 3.3km -
Lancaster Resort
Ontario 7.99km -
Milroy Park
ON 9.72km
-
BMO Bank of Montreal
989 Ward St, Bridgenorth ON K0L 1H0 2.46km -
CIBC
871 Ward St, Peterborough ON K0L 1H0 2.98km -
CIBC
1024 Mississauga St, Curve Lake ON K0L 1R0 8.37km
- 2 bath
- 4 bed
800 Hunter Street, Smith Ennismore Lakefield, Ontario • K0L 1H0 • Rural Smith-Ennismore-Lakefield



