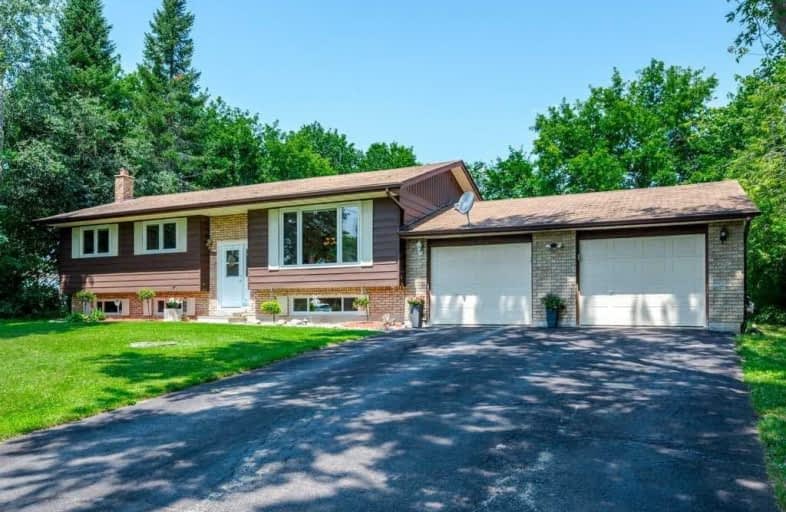Sold on Aug 10, 2021
Note: Property is not currently for sale or for rent.

-
Type: Detached
-
Style: Bungalow-Raised
-
Lot Size: 100 x 150 Feet
-
Age: No Data
-
Taxes: $2,071 per year
-
Days on Site: 14 Days
-
Added: Jul 27, 2021 (2 weeks on market)
-
Updated:
-
Last Checked: 1 month ago
-
MLS®#: X5321030
-
Listed By: The wooden duck real estate brokerage inc., brokerage
Don't Miss The Opportunity To Call This Home Your Own. Plenty Of Space In This Well Maintained 3+1 Bed, 1 Bath Home. The Main Floor Has A Large Living Room, Dining Room And Kitchen That Walks Out To Your Private Back Yard; 3 Bedrooms And 4 Piece Bathroom. The Finished Basement Includes A Bright Open Family Room That Doubles As A Home Office; A Spacious Bedroom And Plenty Of Storage. Minutes From Chemong Lake. 15 Minutes To Peterborough. 1.5 Hrs From Toronto.
Property Details
Facts for 672 Deerfield Crescent, Smith Ennismore Lakefield
Status
Days on Market: 14
Last Status: Sold
Sold Date: Aug 10, 2021
Closed Date: Oct 15, 2021
Expiry Date: Dec 01, 2021
Sold Price: $650,149
Unavailable Date: Aug 10, 2021
Input Date: Jul 27, 2021
Prior LSC: Sold
Property
Status: Sale
Property Type: Detached
Style: Bungalow-Raised
Area: Smith Ennismore Lakefield
Community: Rural Smith-Ennismore-Lakefield
Availability Date: Flexible
Inside
Bedrooms: 3
Bedrooms Plus: 1
Bathrooms: 1
Kitchens: 1
Rooms: 7
Den/Family Room: Yes
Air Conditioning: Central Air
Fireplace: No
Washrooms: 1
Building
Basement: Full
Basement 2: Part Fin
Heat Type: Forced Air
Heat Source: Gas
Exterior: Brick
Exterior: Vinyl Siding
Water Supply: Well
Special Designation: Unknown
Parking
Driveway: Pvt Double
Garage Spaces: 2
Garage Type: Attached
Covered Parking Spaces: 4
Total Parking Spaces: 6
Fees
Tax Year: 2021
Tax Legal Description: Pt Lt 9 Con 4 Ennismore Pt 34 45R253; T/W R265799
Taxes: $2,071
Land
Cross Street: Skyline Road & Robin
Municipality District: Smith-Ennismore-Lakefield
Fronting On: North
Parcel Number: 151601000
Pool: None
Sewer: Septic
Lot Depth: 150 Feet
Lot Frontage: 100 Feet
Zoning: R1
Additional Media
- Virtual Tour: https://unbranded.youriguide.com/672_deerfield_crescent_ennismore_on/
Rooms
Room details for 672 Deerfield Crescent, Smith Ennismore Lakefield
| Type | Dimensions | Description |
|---|---|---|
| Bathroom Main | 1.45 x 3.75 | 4 Pc Bath |
| Br Main | 2.68 x 3.24 | |
| Br Main | 2.72 x 4.25 | |
| Dining Main | 3.32 x 3.91 | |
| Kitchen Main | 3.59 x 3.79 | |
| Living Main | 4.24 x 4.69 | |
| Br Main | 3.76 x 4.34 | |
| Br Bsmt | 3.46 x 5.46 | |
| Laundry Bsmt | 2.15 x 2.74 | |
| Rec Bsmt | 6.02 x 7.23 | |
| Utility Bsmt | 3.58 x 7.30 |
| XXXXXXXX | XXX XX, XXXX |
XXXX XXX XXXX |
$XXX,XXX |
| XXX XX, XXXX |
XXXXXX XXX XXXX |
$XXX,XXX |
| XXXXXXXX XXXX | XXX XX, XXXX | $650,149 XXX XXXX |
| XXXXXXXX XXXXXX | XXX XX, XXXX | $499,900 XXX XXXX |

Highland Heights Public School
Elementary: PublicR F Downey Public School
Elementary: PublicSt. Martin Catholic Elementary School
Elementary: CatholicSt. Paul Catholic Elementary School
Elementary: CatholicChemong Public School
Elementary: PublicEdmison Heights Public School
Elementary: PublicÉSC Monseigneur-Jamot
Secondary: CatholicPeterborough Collegiate and Vocational School
Secondary: PublicCrestwood Secondary School
Secondary: PublicAdam Scott Collegiate and Vocational Institute
Secondary: PublicThomas A Stewart Secondary School
Secondary: PublicSt. Peter Catholic Secondary School
Secondary: Catholic

