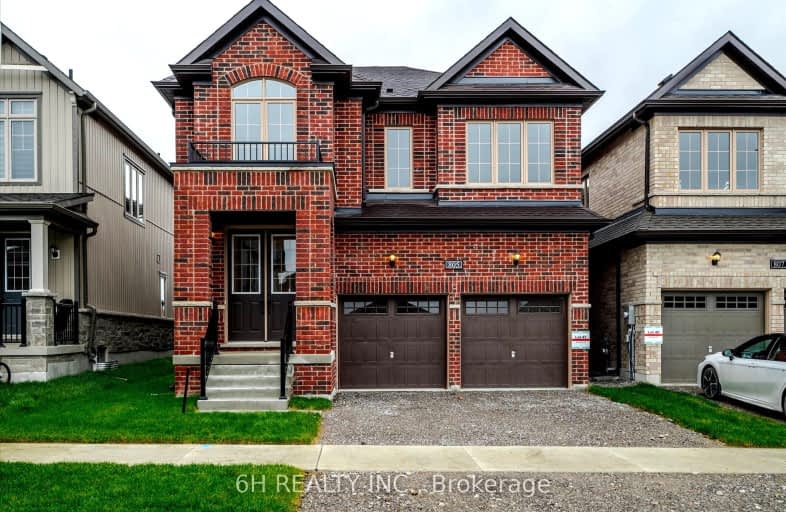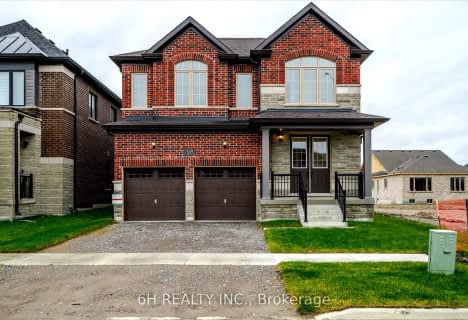Car-Dependent
- Almost all errands require a car.
Somewhat Bikeable
- Most errands require a car.

Highland Heights Public School
Elementary: PublicSt. Teresa Catholic Elementary School
Elementary: CatholicQueen Mary Public School
Elementary: PublicWestmount Public School
Elementary: PublicJames Strath Public School
Elementary: PublicSt. Catherine Catholic Elementary School
Elementary: CatholicÉSC Monseigneur-Jamot
Secondary: CatholicPeterborough Collegiate and Vocational School
Secondary: PublicHoly Cross Catholic Secondary School
Secondary: CatholicCrestwood Secondary School
Secondary: PublicAdam Scott Collegiate and Vocational Institute
Secondary: PublicSt. Peter Catholic Secondary School
Secondary: Catholic-
Roper Park
Peterborough ON 1.35km -
Country Acres Dog Daycare
Cavan Monaghan ON 2.62km -
Petties Park
Peterborough ON 2.89km
-
TD Canada Trust ATM
1091 Chemong Rd, Peterborough ON K9H 7R8 2.56km -
TD Canada Trust Branch and ATM
1091 Chemong Rd, Peterborough ON K9H 7R8 2.58km -
TD Bank Financial Group
1091 Chemong Rd, Peterborough ON K9H 7R8 2.58km
- 3 bath
- 4 bed
229 Flavelle Way, Smith Ennismore Lakefield, Ontario • K9K 0J2 • Rural Smith-Ennismore-Lakefield
- 4 bath
- 4 bed
- 2000 sqft
337 O'Toole Crescent, Smith Ennismore Lakefield, Ontario • K9K 0J4 • Rural Smith-Ennismore-Lakefield







