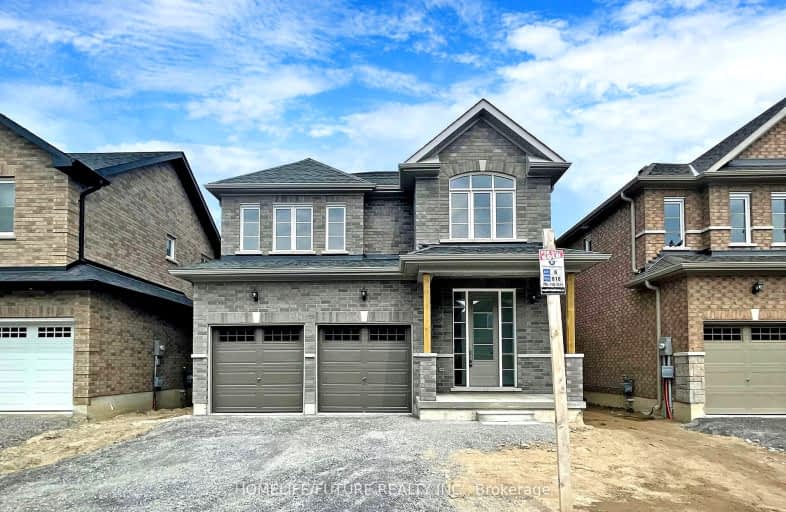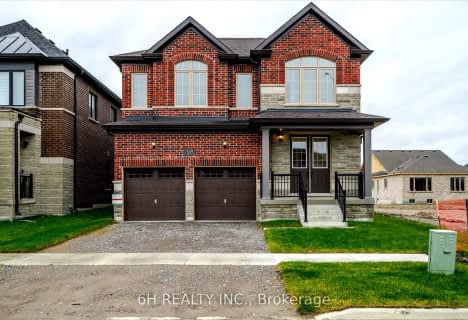Car-Dependent
- Almost all errands require a car.
Somewhat Bikeable
- Most errands require a car.

Highland Heights Public School
Elementary: PublicR F Downey Public School
Elementary: PublicSt. Teresa Catholic Elementary School
Elementary: CatholicQueen Mary Public School
Elementary: PublicWestmount Public School
Elementary: PublicSt. Anne Catholic Elementary School
Elementary: CatholicÉSC Monseigneur-Jamot
Secondary: CatholicPeterborough Collegiate and Vocational School
Secondary: PublicHoly Cross Catholic Secondary School
Secondary: CatholicCrestwood Secondary School
Secondary: PublicAdam Scott Collegiate and Vocational Institute
Secondary: PublicSt. Peter Catholic Secondary School
Secondary: Catholic-
Petties Park
Peterborough ON 1.71km -
Lanley Park
Peterborough ON 1.71km -
Roper Park
Peterborough ON 1.74km
-
TD Canada Trust ATM
1091 Chemong Rd, Peterborough ON K9H 7R8 1.38km -
Kawartha Credit Union
1091 Chemong Rd (Towerhill), Peterborough ON K9H 7R8 1.39km -
TD Canada Trust Branch and ATM
1091 Chemong Rd, Peterborough ON K9H 7R8 1.4km
- 3 bath
- 4 bed
- 2000 sqft
805 Griffin Trail, Smith Ennismore Lakefield, Ontario • K9K 0J1 • Rural Smith-Ennismore-Lakefield
- 3 bath
- 4 bed
229 Flavelle Way, Smith Ennismore Lakefield, Ontario • K9K 0J2 • Rural Smith-Ennismore-Lakefield
- 4 bath
- 4 bed
- 2000 sqft
337 O'Toole Crescent, Smith Ennismore Lakefield, Ontario • K9K 0J4 • Rural Smith-Ennismore-Lakefield








