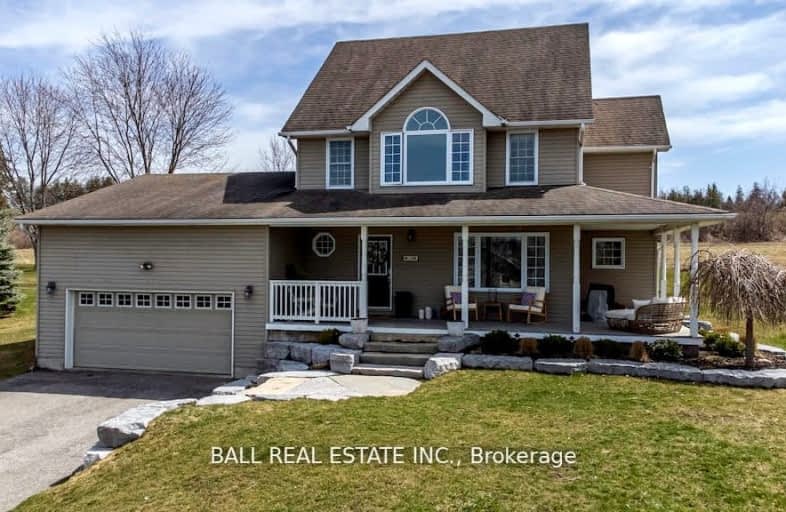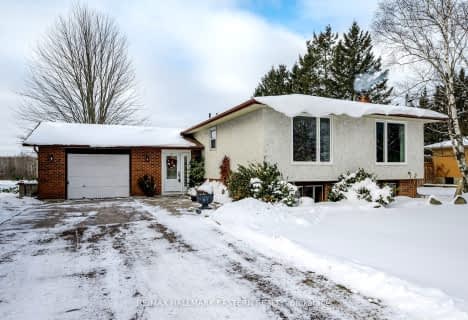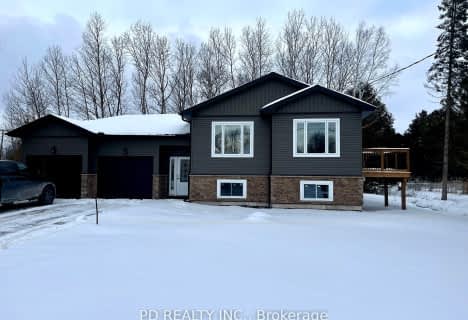Car-Dependent
- Almost all errands require a car.
Somewhat Bikeable
- Most errands require a car.

Highland Heights Public School
Elementary: PublicR F Downey Public School
Elementary: PublicSt. Martin Catholic Elementary School
Elementary: CatholicSt. Paul Catholic Elementary School
Elementary: CatholicChemong Public School
Elementary: PublicEdmison Heights Public School
Elementary: PublicÉSC Monseigneur-Jamot
Secondary: CatholicPeterborough Collegiate and Vocational School
Secondary: PublicCrestwood Secondary School
Secondary: PublicAdam Scott Collegiate and Vocational Institute
Secondary: PublicThomas A Stewart Secondary School
Secondary: PublicSt. Peter Catholic Secondary School
Secondary: Catholic-
Chemong Park Lookout, Bridgenorth
Hatton Ave, Bridgenorth ON 2.85km -
Northland Park
1255 Bathurst St (Cabot St), Peterborough ON K9J 8S2 7.89km -
Milroy Park
ON 8.22km
-
CIBC
871 Ward St, Peterborough ON K0L 1H0 1.89km -
CIBC
1024 Mississauga St, Curve Lake ON K0L 1R0 8.03km -
BMO Bank of Montreal
1024 Mississauga St, Curve Lake ON K0L 1R0 8.03km
- 1 bath
- 3 bed
- 1100 sqft
798 Simcoe Street, Smith Ennismore Lakefield, Ontario • K0L 1H0 • Rural Smith-Ennismore-Lakefield
- 2 bath
- 3 bed
660 Pope Drive, Smith Ennismore Lakefield, Ontario • K0L 1T0 • Rural Smith-Ennismore-Lakefield
- 2 bath
- 3 bed
- 1100 sqft
644 Skyline Road, Smith Ennismore Lakefield, Ontario • K0L 1T0 • Rural Smith-Ennismore-Lakefield





