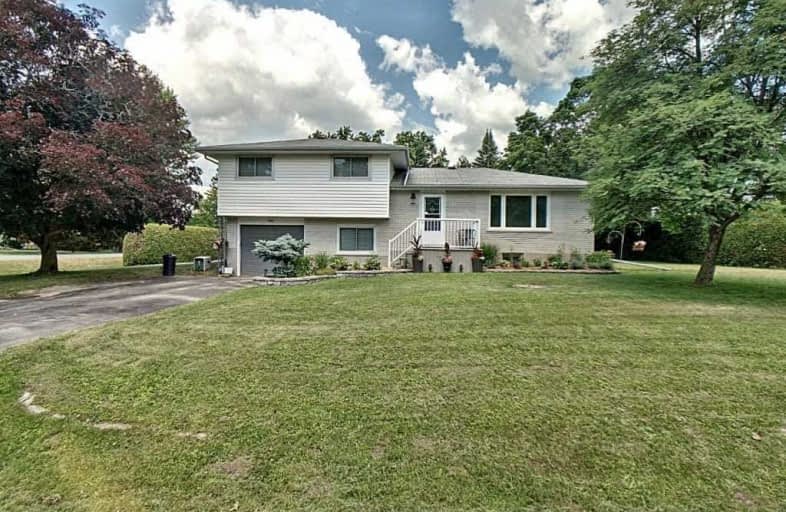Sold on Jul 13, 2020
Note: Property is not currently for sale or for rent.

-
Type: Detached
-
Style: Sidesplit 4
-
Size: 1100 sqft
-
Lot Size: 102 x 125.52 Feet
-
Age: No Data
-
Taxes: $1,967 per year
-
Days on Site: 13 Days
-
Added: Jun 30, 2020 (1 week on market)
-
Updated:
-
Last Checked: 3 months ago
-
MLS®#: X4812567
-
Listed By: Purplebricks, brokerage
Enjoy This 2 Storey Corner Lot Located In Family A Friendly Area Of Bridgenorth! This Home Features Granite Countertops, Hardwood Floors Throughout, Upgraded Bathroom(2015), Mature Trees, Hedges And Perennial Gardens Throughout And A Large Back Yard With 2-Level Decking. Upper Level Has A Pergola With Retractable Cover & A Large Backyard. In Close Proximity To Schools, Parks, Chemong Lake, 5 Min Walk To Beach, & Close To All Other Amenities!
Property Details
Facts for 968 Rae Avenue, Smith Ennismore Lakefield
Status
Days on Market: 13
Last Status: Sold
Sold Date: Jul 13, 2020
Closed Date: Sep 25, 2020
Expiry Date: Oct 29, 2020
Sold Price: $455,000
Unavailable Date: Jul 13, 2020
Input Date: Jun 30, 2020
Property
Status: Sale
Property Type: Detached
Style: Sidesplit 4
Size (sq ft): 1100
Area: Smith Ennismore Lakefield
Community: Rural Smith-Ennismore-Lakefield
Availability Date: Flex
Inside
Bedrooms: 3
Bathrooms: 1
Kitchens: 1
Rooms: 6
Den/Family Room: No
Air Conditioning: Window Unit
Fireplace: Yes
Laundry Level: Lower
Central Vacuum: N
Washrooms: 1
Building
Basement: Part Fin
Heat Type: Baseboard
Heat Source: Electric
Exterior: Brick
Exterior: Vinyl Siding
Water Supply: Well
Special Designation: Unknown
Parking
Driveway: Private
Garage Spaces: 1
Garage Type: Attached
Covered Parking Spaces: 4
Total Parking Spaces: 5
Fees
Tax Year: 2019
Tax Legal Description: Lt 39 Pl 97 Smith ; S/T R162680 ; Smith-Ennismore-
Taxes: $1,967
Land
Cross Street: Ward St/ Beavis Blvd
Municipality District: Smith-Ennismore-Lakefield
Fronting On: West
Pool: None
Sewer: Sewers
Lot Depth: 125.52 Feet
Lot Frontage: 102 Feet
Acres: < .50
Rooms
Room details for 968 Rae Avenue, Smith Ennismore Lakefield
| Type | Dimensions | Description |
|---|---|---|
| Dining Main | 2.74 x 3.05 | |
| Kitchen Main | 2.97 x 4.78 | |
| Living Main | 4.01 x 5.23 | |
| Master 2nd | 2.90 x 4.45 | |
| 2nd Br 2nd | 3.20 x 3.99 | |
| 3rd Br 2nd | 2.74 x 3.35 | |
| Rec Bsmt | 3.18 x 7.32 | |
| Laundry Lower | 1.98 x 2.72 | |
| Office Lower | 2.72 x 3.94 |
| XXXXXXXX | XXX XX, XXXX |
XXXX XXX XXXX |
$XXX,XXX |
| XXX XX, XXXX |
XXXXXX XXX XXXX |
$XXX,XXX |
| XXXXXXXX XXXX | XXX XX, XXXX | $455,000 XXX XXXX |
| XXXXXXXX XXXXXX | XXX XX, XXXX | $449,900 XXX XXXX |

Highland Heights Public School
Elementary: PublicR F Downey Public School
Elementary: PublicSt. Martin Catholic Elementary School
Elementary: CatholicSt. Paul Catholic Elementary School
Elementary: CatholicChemong Public School
Elementary: PublicEdmison Heights Public School
Elementary: PublicÉSC Monseigneur-Jamot
Secondary: CatholicPeterborough Collegiate and Vocational School
Secondary: PublicCrestwood Secondary School
Secondary: PublicAdam Scott Collegiate and Vocational Institute
Secondary: PublicThomas A Stewart Secondary School
Secondary: PublicSt. Peter Catholic Secondary School
Secondary: Catholic

