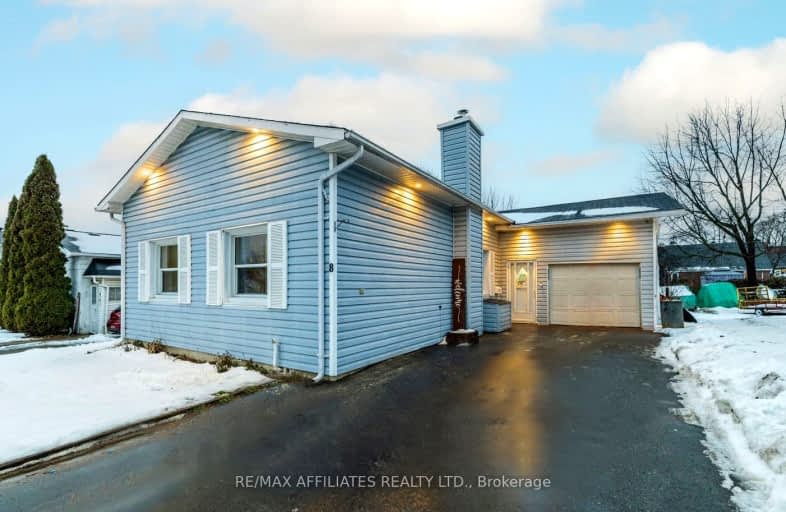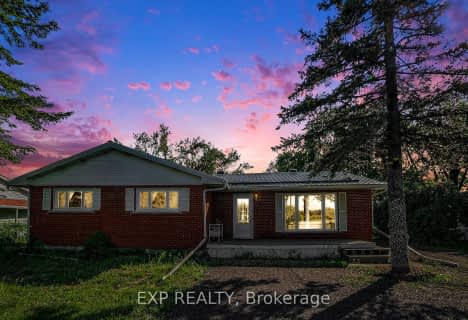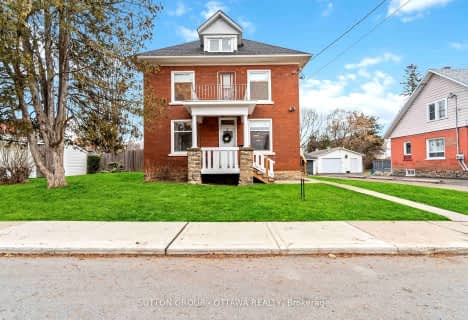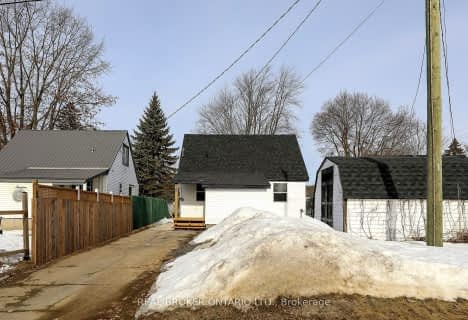Somewhat Walkable
- Some errands can be accomplished on foot.
Somewhat Bikeable
- Most errands require a car.

Hanley Hall Catholic Elementary School
Elementary: CatholicSt. Luke Catholic School
Elementary: CatholicSt Francis de Sales Separate School
Elementary: CatholicDuncan J Schoular Public School
Elementary: PublicSt James the Greater Separate School
Elementary: CatholicChimo Elementary School
Elementary: PublicHanley Hall Catholic High School
Secondary: CatholicSt. Luke Catholic High School
Secondary: CatholicPerth and District Collegiate Institute
Secondary: PublicCarleton Place High School
Secondary: PublicSt John Catholic High School
Secondary: CatholicSmiths Falls District Collegiate Institute
Secondary: Public-
Parks Canada-Smith Falls
49 Centre St, Smiths Falls ON K7A 3B8 0.37km -
Lower Reach Park
Jasper Ave, Smiths Falls ON 0.65km -
Smiths Falls Splash Pad
Smiths Falls ON 0.76km
-
BMO Bank of Montreal
25 Beckwith St S, Smiths Falls ON K7A 2A9 0.74km -
TD Canada Trust ATM
15 Beckwith St N, Smiths Falls ON K7A 2B2 0.78km -
TD Bank Financial Group
15 Beckwith St N, Smiths Falls ON K7A 2B2 0.79km
- 2 bath
- 4 bed
- 1500 sqft
25 James Street, Smiths Falls, Ontario • K7A 1W7 • 901 - Smiths Falls
- 1 bath
- 3 bed
- 1100 sqft
6 Cornelia Street East, Smiths Falls, Ontario • K7A 1L2 • 901 - Smiths Falls
- 2 bath
- 5 bed
46 Mcgill Street North, Smiths Falls, Ontario • K7A 2J5 • 901 - Smiths Falls
- 1 bath
- 3 bed
61 Colonel by Crescent, Smiths Falls, Ontario • K7A 5B9 • 901 - Smiths Falls
- 2 bath
- 4 bed
- 1100 sqft
18 Winnifred Street North, Smiths Falls, Ontario • K7A 2N1 • 901 - Smiths Falls
- 1 bath
- 3 bed
- 700 sqft
16 Churchill Crescent, Smith Falls, Ontario • K7A 3H4 • 901 - Smiths Falls














