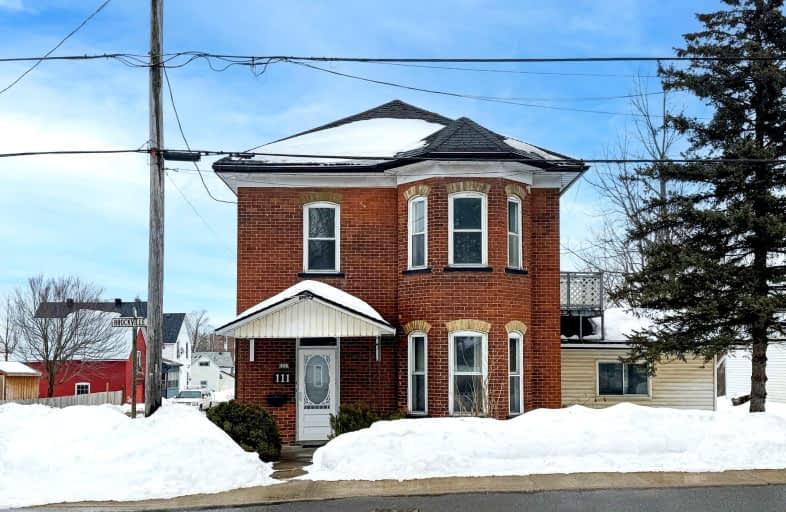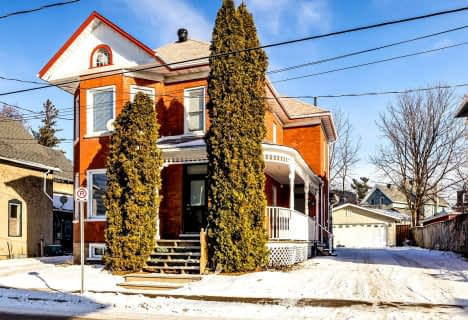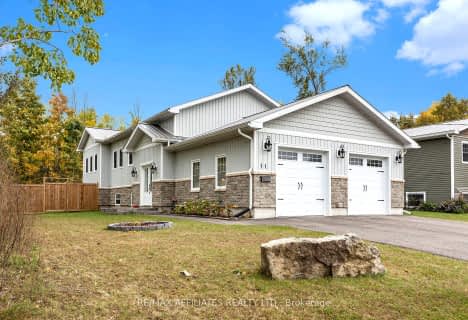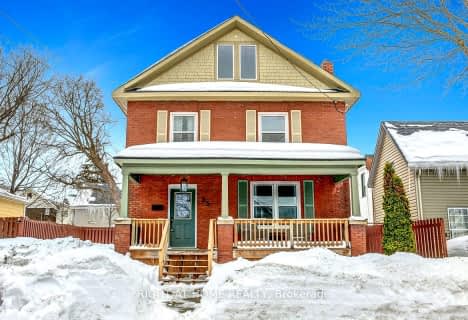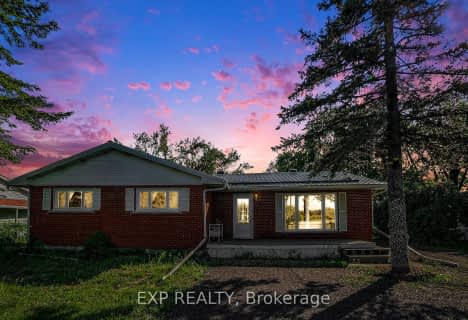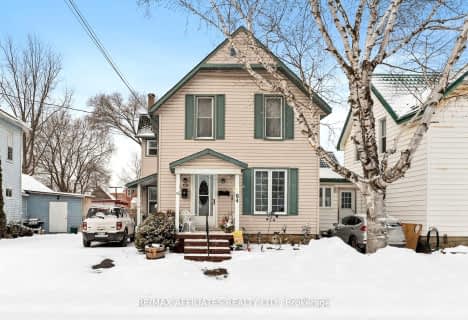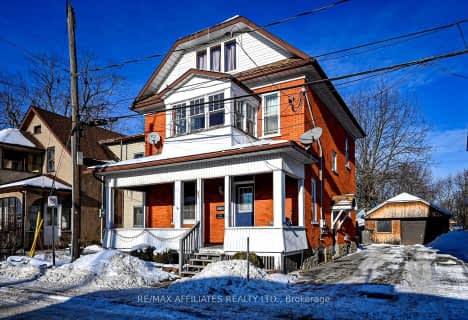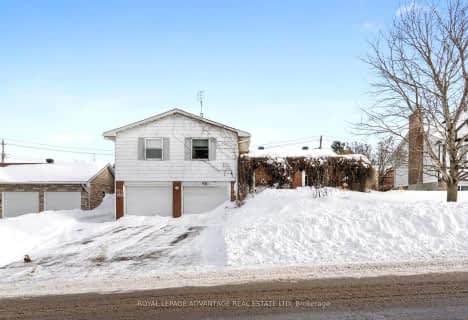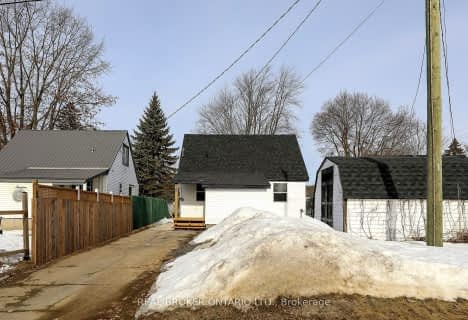Very Walkable
- Most errands can be accomplished on foot.
Bikeable
- Some errands can be accomplished on bike.

Hanley Hall Catholic Elementary School
Elementary: CatholicSt. Luke Catholic School
Elementary: CatholicSt Francis de Sales Separate School
Elementary: CatholicDuncan J Schoular Public School
Elementary: PublicSt James the Greater Separate School
Elementary: CatholicChimo Elementary School
Elementary: PublicHanley Hall Catholic High School
Secondary: CatholicSt. Luke Catholic High School
Secondary: CatholicPerth and District Collegiate Institute
Secondary: PublicCarleton Place High School
Secondary: PublicSt John Catholic High School
Secondary: CatholicSmiths Falls District Collegiate Institute
Secondary: Public-
Centennial Park
22 Confederation Dr, Smiths Falls ON K7A 2P6 0.45km -
Rideau Canal National Historic Site
34A Beckwith St S, Smiths Falls ON K7A 2A8 0.52km -
Parks Canada-Smith Falls
49 Centre St, Smiths Falls ON K7A 3B8 0.58km
-
President's Choice Financial ATM
25 Ferrara Dr, Smiths Falls ON K7A 5K6 0.54km -
BMO Bank of Montreal
25 Beckwith St S, Smiths Falls ON K7A 2A9 0.6km -
Scotiabank
12 1/2 Beckwith St S, Smiths Falls ON K7A 2A8 0.62km
- 2 bath
- 4 bed
84 William Street East, Smiths Falls, Ontario • K7A 1C9 • 901 - Smiths Falls
- 2 bath
- 3 bed
- 1100 sqft
6 CATHERINE Street, Smiths Falls, Ontario • K7A 3Z8 • 901 - Smiths Falls
- 1 bath
- 3 bed
- 1100 sqft
6 Cornelia Street East, Smiths Falls, Ontario • K7A 1L2 • 901 - Smiths Falls
- 2 bath
- 4 bed
- 1100 sqft
18 Winnifred Street North, Smiths Falls, Ontario • K7A 2N1 • 901 - Smiths Falls
- 1 bath
- 3 bed
- 700 sqft
16 Churchill Crescent, Smith Falls, Ontario • K7A 3H4 • 901 - Smiths Falls
