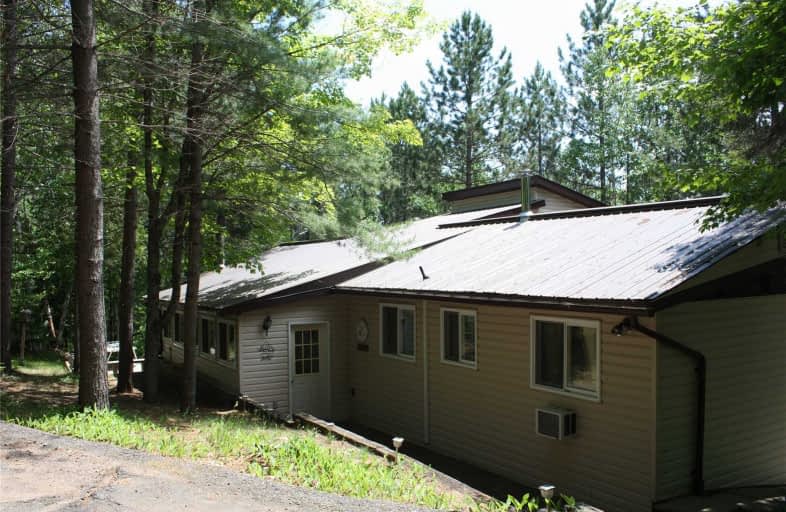Sold on Aug 29, 2019
Note: Property is not currently for sale or for rent.

-
Type: Cottage
-
Style: Bungalow
-
Size: 2500 sqft
-
Lot Size: 150 x 320 Feet
-
Age: 51-99 years
-
Taxes: $4,246 per year
-
Days on Site: 105 Days
-
Added: Sep 07, 2019 (3 months on market)
-
Updated:
-
Last Checked: 3 months ago
-
MLS®#: X4452043
-
Listed By: Engel & volkers collingwood muskoka, brokerage
Spectacular Hay Lake! This Amazing Compound Offers Two Cottages Plus Lakeside Cabin On One Lot, Perfect For Families Or Continue With The Current & Repeat Rental Clientele . This Property Is One Of The Few That Is Accessed Directly Via The Road And Surrounded By Only 50 Mostly Water Access Cottages And Crown Land. Situated With Close Proximity On The East Side Of Algonquin Park On A Canoe Route.
Extras
Cottage And Bunkie Are Furnished. Package Includes Pontoon Boat, Fishing Boat, Atv.
Property Details
Facts for 1001 McRae Hay Lake Road, South Algonquin
Status
Days on Market: 105
Last Status: Sold
Sold Date: Aug 29, 2019
Closed Date: Sep 30, 2019
Expiry Date: Oct 31, 2019
Sold Price: $619,000
Unavailable Date: Aug 29, 2019
Input Date: May 16, 2019
Property
Status: Sale
Property Type: Cottage
Style: Bungalow
Size (sq ft): 2500
Age: 51-99
Area: South Algonquin
Availability Date: Flexible
Assessment Amount: $428,000
Assessment Year: 2016
Inside
Bedrooms: 4
Bedrooms Plus: 2
Bathrooms: 3
Kitchens: 2
Rooms: 17
Den/Family Room: Yes
Air Conditioning: Window Unit
Fireplace: Yes
Laundry Level: Main
Central Vacuum: Y
Washrooms: 3
Utilities
Electricity: Yes
Cable: Yes
Telephone: Yes
Building
Basement: None
Heat Type: Forced Air
Heat Source: Propane
Exterior: Vinyl Siding
Elevator: N
Water Supply Type: Drilled Well
Water Supply: Well
Special Designation: Unknown
Other Structures: Workshop
Parking
Driveway: Private
Garage Spaces: 2
Garage Type: Attached
Covered Parking Spaces: 8
Total Parking Spaces: 8
Fees
Tax Year: 2018
Tax Legal Description: Con 9 Pt Lot 8 Pcl 21625 Plus Sra Pt 1 Pn 36R10444
Taxes: $4,246
Highlights
Feature: Beach
Feature: Lake/Pond
Feature: Sloping
Feature: Waterfront
Feature: Wooded/Treed
Land
Cross Street: Mcrae Hay
Municipality District: South Algonquin
Fronting On: South
Parcel Number: 492280099
Pool: None
Sewer: Septic
Lot Depth: 320 Feet
Lot Frontage: 150 Feet
Acres: .50-1.99
Zoning: Res
Waterfront: Direct
Water Frontage: 60.65
Access To Property: Highway
Access To Property: Yr Rnd Municpal Rd
Water Features: Beachfront
Water Features: Dock
Shoreline Allowance: Owned
Shoreline Exposure: S
Rooms
Room details for 1001 McRae Hay Lake Road, South Algonquin
| Type | Dimensions | Description |
|---|---|---|
| Kitchen Main | 2.40 x 3.60 | B/I Appliances, Breakfast Area, Combined W/Sunroom |
| Dining Main | 2.00 x 4.20 | Beamed, Wood Floor |
| Living Main | 5.40 x 6.00 | Large Window, Fireplace Insert, W/O To Deck |
| Games Main | 6.70 x 2.00 | W/O To Deck, Fireplace Insert |
| 2nd Br Main | 2.70 x 3.30 | W/O To Sunroom |
| 3rd Br Main | 2.70 x 3.30 | |
| 4th Br Main | 2.60 x 3.10 | |
| Master Upper | 2.80 x 4.10 | W/O To Balcony |
| Laundry Main | 2.40 x 3.30 | 4 Pc Bath |
| Bathroom Main | 1.50 x 2.10 | 3 Pc Bath |
| XXXXXXXX | XXX XX, XXXX |
XXXX XXX XXXX |
$XXX,XXX |
| XXX XX, XXXX |
XXXXXX XXX XXXX |
$XXX,XXX | |
| XXXXXXXX | XXX XX, XXXX |
XXXXXXX XXX XXXX |
|
| XXX XX, XXXX |
XXXXXX XXX XXXX |
$XXX,XXX |
| XXXXXXXX XXXX | XXX XX, XXXX | $619,000 XXX XXXX |
| XXXXXXXX XXXXXX | XXX XX, XXXX | $619,000 XXX XXXX |
| XXXXXXXX XXXXXXX | XXX XX, XXXX | XXX XXXX |
| XXXXXXXX XXXXXX | XXX XX, XXXX | $650,000 XXX XXXX |

St Martin of Tours Catholic School
Elementary: CatholicWhitney Public School
Elementary: PublicCardiff Elementary School
Elementary: PublicWilberforce Elementary School
Elementary: PublicMaynooth Public School
Elementary: PublicBirds Creek Public School
Elementary: PublicMackenzie Community School - Secondary School
Secondary: PublicNorwood District High School
Secondary: PublicMadawaska Valley District High School
Secondary: PublicHaliburton Highland Secondary School
Secondary: PublicNorth Hastings High School
Secondary: PublicFenelon Falls Secondary School
Secondary: Public

