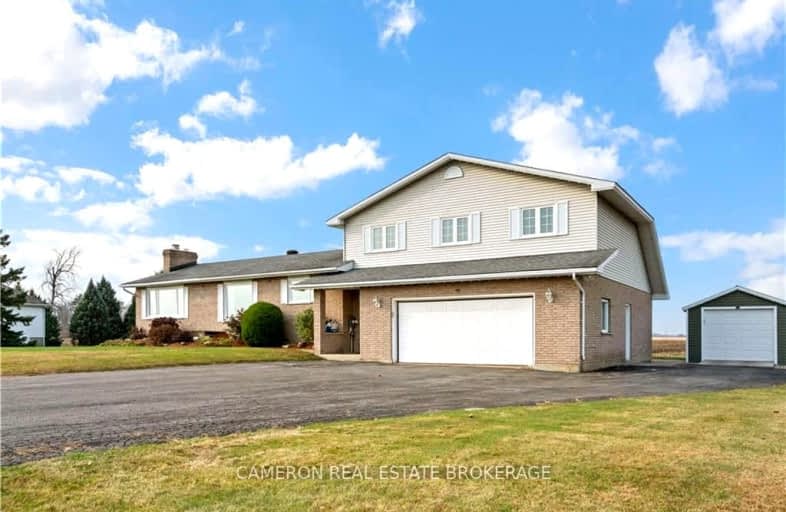
3D Walkthrough
Car-Dependent
- Almost all errands require a car.
0
/100
Somewhat Bikeable
- Most errands require a car.
26
/100

École intermédiaire catholique - Pavillon Alexandria
Elementary: Catholic
10.68 km
Glengarry Intermediate School
Elementary: Public
10.39 km
Maxville Public School
Elementary: Public
9.67 km
St Finnan's Catholic School
Elementary: Catholic
10.25 km
École élémentaire publique Terre des Jeunes
Elementary: Public
10.35 km
École élémentaire catholique Elda-Rouleau
Elementary: Catholic
10.74 km
École secondaire catholique Le Relais
Secondary: Catholic
10.78 km
Charlottenburgh and Lancaster District High School
Secondary: Public
18.19 km
Glengarry District High School
Secondary: Public
10.40 km
Tagwi Secondary School
Secondary: Public
16.86 km
Holy Trinity Catholic Secondary School
Secondary: Catholic
23.82 km
St Joseph's Secondary School
Secondary: Catholic
24.44 km
-
Maxville Fair Grounds
35 Fair St, Maxville ON K0C 1T0 9.52km -
Alexandria Island Park
9.99km -
Williamstown Fairgrounds
19629 John St, South Glengarry ON K0C 2J0 17.27km
-
Scotiabank
4 Mechanic St E (Maxville Main St), Maxville ON K0C 1T0 9.55km -
President's Choice Financial ATM
420 Main St S, Alexandria ON K0C 1A0 10.09km -
Caisse Desjardins
255 Main Rue S, Alexandria ON K0C 1A0 10.28km

