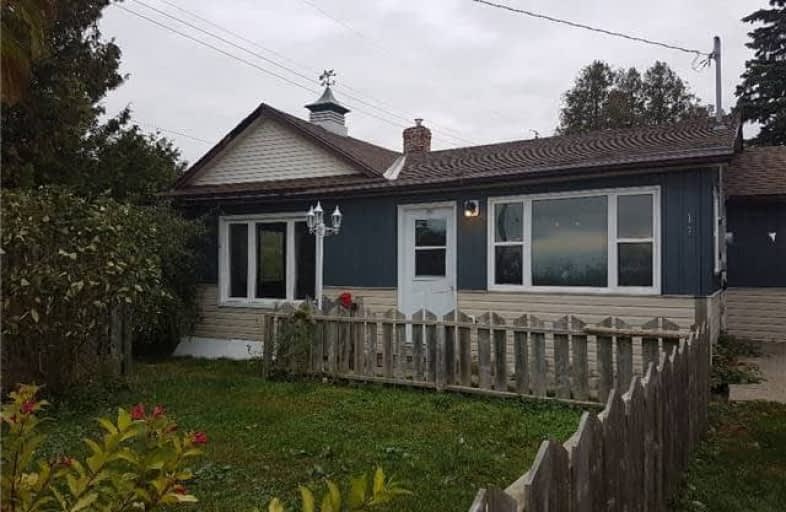Sold on Jan 17, 2018
Note: Property is not currently for sale or for rent.

-
Type: Detached
-
Style: Bungalow
-
Size: 700 sqft
-
Lot Size: 50 x 100 Feet
-
Age: 51-99 years
-
Taxes: $3,300 per year
-
Days on Site: 83 Days
-
Added: Sep 07, 2019 (2 months on market)
-
Updated:
-
Last Checked: 11 hours ago
-
MLS®#: X3970046
-
Listed By: Royal lepage rcr realty, brokerage
Sauble Beach. Power Of Sale. Lake Huron Waterfront Just North Of Main Street. 3 Bedroom Bungalow. Bright Sunroom Facing Lake Huron. Cement Drive. Fenced Yard. Immediate Possession.
Property Details
Facts for 179 Lakeshore Boulevard North, South Bruce Peninsula
Status
Days on Market: 83
Last Status: Sold
Sold Date: Jan 17, 2018
Closed Date: Feb 01, 2018
Expiry Date: Jan 26, 2018
Sold Price: $320,000
Unavailable Date: Jan 17, 2018
Input Date: Oct 30, 2017
Property
Status: Sale
Property Type: Detached
Style: Bungalow
Size (sq ft): 700
Age: 51-99
Area: South Bruce Peninsula
Availability Date: 30 Days Tba
Assessment Amount: $301,000
Assessment Year: 2017
Inside
Bedrooms: 3
Bathrooms: 1
Kitchens: 1
Rooms: 6
Den/Family Room: No
Air Conditioning: None
Fireplace: Yes
Washrooms: 1
Utilities
Electricity: Yes
Telephone: Available
Building
Basement: None
Heat Type: Baseboard
Heat Source: Electric
Exterior: Vinyl Siding
Water Supply Type: Sand Point W
Water Supply: Well
Special Designation: Unknown
Other Structures: Garden Shed
Parking
Driveway: Private
Garage Type: None
Covered Parking Spaces: 2
Total Parking Spaces: 2
Fees
Tax Year: 2017
Tax Legal Description: Pt Lt 10 Pl 356 As In R380422 Town Of South Bruce
Taxes: $3,300
Highlights
Feature: Beach
Feature: Fenced Yard
Feature: Waterfront
Land
Cross Street: North Of Main St.
Municipality District: South Bruce Peninsula
Fronting On: East
Parcel Number: 331520152
Pool: None
Sewer: Septic
Lot Depth: 100 Feet
Lot Frontage: 50 Feet
Acres: < .50
Zoning: R
Waterfront: Indirect
Water Body Name: Huron
Water Body Type: Lake
Shoreline Exposure: W
Rooms
Room details for 179 Lakeshore Boulevard North, South Bruce Peninsula
| Type | Dimensions | Description |
|---|---|---|
| Kitchen Main | 2.65 x 4.43 | |
| Living Main | 4.04 x 4.79 | Wood Floor |
| Sunroom Main | 1.95 x 4.16 | |
| Master Main | 2.29 x 2.85 | Wood Floor |
| 2nd Br Main | 2.23 x 2.89 | Wood Floor |
| 3rd Br Main | 2.29 x 2.37 | Wood Floor |
| XXXXXXXX | XXX XX, XXXX |
XXXX XXX XXXX |
$XXX,XXX |
| XXX XX, XXXX |
XXXXXX XXX XXXX |
$XXX,XXX |
| XXXXXXXX XXXX | XXX XX, XXXX | $320,000 XXX XXXX |
| XXXXXXXX XXXXXX | XXX XX, XXXX | $364,900 XXX XXXX |

Amabel-Sauble Community School
Elementary: PublicG C Huston Public School
Elementary: PublicArran Tara Elementary School
Elementary: PublicHepworth Central Public School
Elementary: PublicPeninsula Shores District School
Elementary: PublicNorthport Elementary School
Elementary: PublicÉcole secondaire catholique École secondaire Saint-Dominique-Savio
Secondary: CatholicBruce Peninsula District School
Secondary: PublicPeninsula Shores District School
Secondary: PublicSaugeen District Secondary School
Secondary: PublicSt Mary's High School
Secondary: CatholicOwen Sound District Secondary School
Secondary: Public

