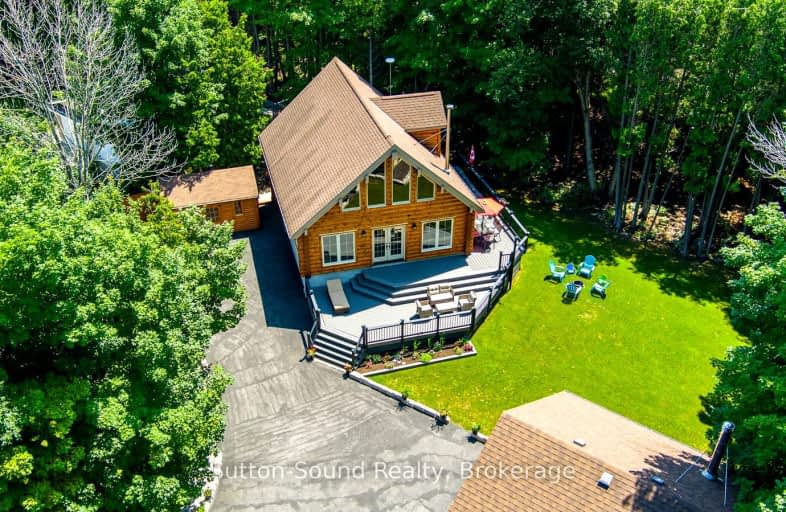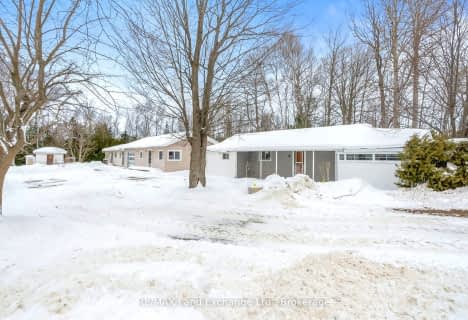

Amabel-Sauble Community School
Elementary: PublicG C Huston Public School
Elementary: PublicArran Tara Elementary School
Elementary: PublicHepworth Central Public School
Elementary: PublicPeninsula Shores District School
Elementary: PublicNorthport Elementary School
Elementary: PublicÉcole secondaire catholique École secondaire Saint-Dominique-Savio
Secondary: CatholicBruce Peninsula District School
Secondary: PublicPeninsula Shores District School
Secondary: PublicSaugeen District Secondary School
Secondary: PublicSt Mary's High School
Secondary: CatholicOwen Sound District Secondary School
Secondary: Public-
Oliphant Dog Park
SAUBLE FALLS Pky (Oliphant Way), South Bruce Peninsula ON 12.89km -
Jubilee park southampton on
Saugeen Shores ON 15.49km -
Jubilee Park
Saugeen Shores ON 16.06km
-
RBC Royal Bank
632 Main St, Sauble Beach ON N0H 2G0 2.08km -
CIBC
147 High St, Saugeen Shores ON N0H 2L0 15.97km -
CoinFlip Bitcoin ATM
161 High St, Southampton ON N0H 2L0 15.98km
- 3 bath
- 8 bed
22 Southampton Parkway, South Bruce Peninsula, Ontario • N0H 2G0 • South Bruce Peninsula





