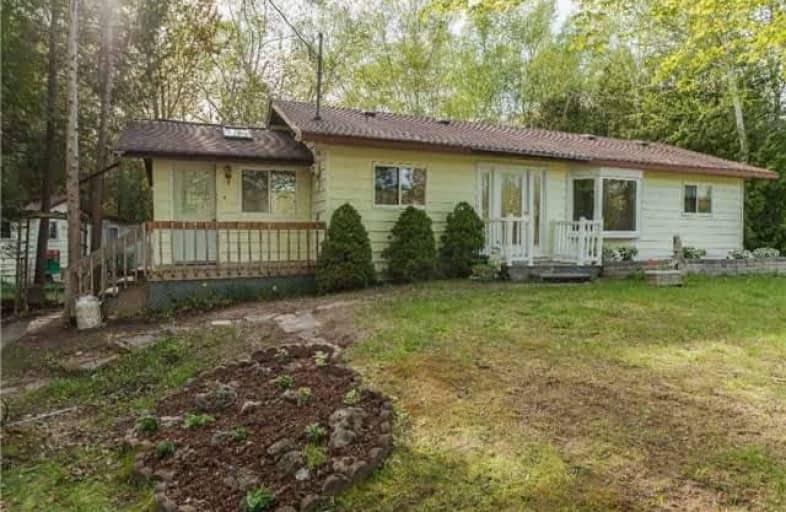Sold on Sep 11, 2018
Note: Property is not currently for sale or for rent.

-
Type: Detached
-
Style: Bungalow
-
Size: 1500 sqft
-
Lot Size: 114.31 x 130.67 Feet
-
Age: 31-50 years
-
Taxes: $2,215 per year
-
Days on Site: 132 Days
-
Added: Sep 07, 2019 (4 months on market)
-
Updated:
-
Last Checked: 11 hours ago
-
MLS®#: X4115339
-
Listed By: Royal lepage estate realty, brokerage
Short Walk To Sauble Beach! Fantastic 3 Bedroom Home In A Fabulous Location Walking Distance To Beach & Main St! Perfect One Floor Living W/ Ample Open Living Space & Includes A Sunroom+ Bunkie For Guests. Spacious Rooms W/ Gleaming Hardwood In Living/Bedrooms, Huge Master W/ Walk In Closet, Spacious Bath Off Master, Upgrades Including Gas Furnace & Central Air Only 2 Years Old. Oak Kitchen W/ Movable Island. All Situated On A Large Private Lot!
Extras
Washer, Dryer, Stove, Dishwasher, Fridge, Window Coverings, Carport, Storage Shed
Property Details
Facts for 36 Clarence Avenue, South Bruce Peninsula
Status
Days on Market: 132
Last Status: Sold
Sold Date: Sep 11, 2018
Closed Date: Oct 25, 2018
Expiry Date: Sep 15, 2018
Sold Price: $286,500
Unavailable Date: Sep 11, 2018
Input Date: May 02, 2018
Property
Status: Sale
Property Type: Detached
Style: Bungalow
Size (sq ft): 1500
Age: 31-50
Area: South Bruce Peninsula
Availability Date: 30 Day Tbd
Assessment Amount: $202,000
Assessment Year: 2017
Inside
Bedrooms: 3
Bedrooms Plus: 1
Bathrooms: 1
Kitchens: 1
Rooms: 8
Den/Family Room: No
Air Conditioning: Central Air
Fireplace: No
Laundry Level: Main
Central Vacuum: N
Washrooms: 1
Utilities
Electricity: Yes
Gas: Yes
Cable: Yes
Building
Basement: Crawl Space
Heat Type: Forced Air
Heat Source: Gas
Exterior: Vinyl Siding
Elevator: N
UFFI: No
Energy Certificate: N
Water Supply Type: Sand Point W
Water Supply: Other
Special Designation: Unknown
Other Structures: Garden Shed
Parking
Driveway: Private
Garage Spaces: 1
Garage Type: Carport
Covered Parking Spaces: 4
Total Parking Spaces: 5
Fees
Tax Year: 2017
Tax Legal Description: Plan 606 Lot 48, South Bruce Peninsula
Taxes: $2,215
Highlights
Feature: Beach
Feature: Level
Feature: Wooded/Treed
Land
Cross Street: Southampton Pkwy And
Municipality District: South Bruce Peninsula
Fronting On: West
Parcel Number: 331620322
Pool: None
Sewer: Septic
Lot Depth: 130.67 Feet
Lot Frontage: 114.31 Feet
Lot Irregularities: Irregular
Acres: < .50
Zoning: R2
Water Body Name: Huron
Water Body Type: Lake
Rooms
Room details for 36 Clarence Avenue, South Bruce Peninsula
| Type | Dimensions | Description |
|---|---|---|
| Kitchen Main | 5.97 x 3.17 | Eat-In Kitchen |
| Living Main | 4.91 x 5.88 | Hardwood Floor, Bay Window |
| Dining Main | 3.35 x 5.67 | W/O To Deck, Laminate |
| Master Main | 3.57 x 5.97 | Hardwood Floor, W/I Closet |
| 2nd Br Main | 2.87 x 3.44 | Hardwood Floor |
| 3rd Br Main | 2.44 x 2.90 | Hardwood Floor |
| Sunroom Main | 2.80 x 4.27 | Laminate, French Doors, W/O To Deck |
| Laundry Main | 2.26 x 2.13 | Vinyl Floor, W/O To Deck |
| Bathroom Main | - | 4 Pc Bath |
| XXXXXXXX | XXX XX, XXXX |
XXXX XXX XXXX |
$XXX,XXX |
| XXX XX, XXXX |
XXXXXX XXX XXXX |
$XXX,XXX |
| XXXXXXXX XXXX | XXX XX, XXXX | $286,500 XXX XXXX |
| XXXXXXXX XXXXXX | XXX XX, XXXX | $284,900 XXX XXXX |

Amabel-Sauble Community School
Elementary: PublicG C Huston Public School
Elementary: PublicArran Tara Elementary School
Elementary: PublicHepworth Central Public School
Elementary: PublicPeninsula Shores District School
Elementary: PublicNorthport Elementary School
Elementary: PublicÉcole secondaire catholique École secondaire Saint-Dominique-Savio
Secondary: CatholicBruce Peninsula District School
Secondary: PublicPeninsula Shores District School
Secondary: PublicSaugeen District Secondary School
Secondary: PublicSt Mary's High School
Secondary: CatholicOwen Sound District Secondary School
Secondary: Public

