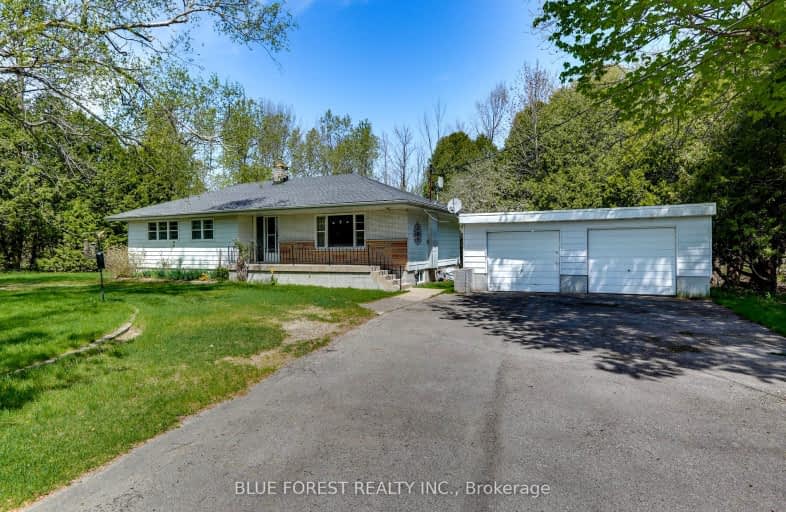Car-Dependent
- Most errands require a car.
Somewhat Bikeable
- Most errands require a car.

Amabel-Sauble Community School
Elementary: PublicArran Tara Elementary School
Elementary: PublicHepworth Central Public School
Elementary: PublicKeppel-Sarawak Elementary School
Elementary: PublicPeninsula Shores District School
Elementary: PublicSt Basil's Separate School
Elementary: CatholicÉcole secondaire catholique École secondaire Saint-Dominique-Savio
Secondary: CatholicBruce Peninsula District School
Secondary: PublicPeninsula Shores District School
Secondary: PublicSaugeen District Secondary School
Secondary: PublicSt Mary's High School
Secondary: CatholicOwen Sound District Secondary School
Secondary: Public-
Spirit Rock Conservation Area
Hwy 6, Georgian Bluffs ON N0H 2T0 12.1km -
Bluewater Park
Wiarton ON 12.28km -
Colpoys Bay boardwalk
Wiarton ON 12.33km
-
RBC Royal Bank
632 Main St, Sauble Beach ON N0H 2G0 10.13km -
RBC Royal Bank
577 Berford St, Wiarton ON N0H 2T0 12.2km -
TD Bank Financial Group
585 Berford St, Wiarton ON N0H 2T0 12.24km
- 3 bath
- 6 bed
502 Bruce Street, South Bruce Peninsula, Ontario • N0H 1P0 • South Bruce Peninsula



