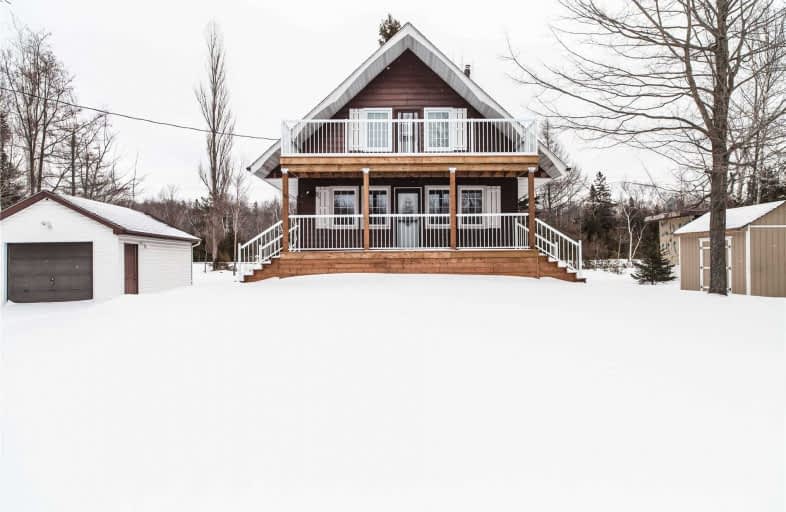Sold on Apr 25, 2019
Note: Property is not currently for sale or for rent.

-
Type: Detached
-
Style: 1 1/2 Storey
-
Lot Size: 100 x 150.1 Feet
-
Age: No Data
-
Taxes: $2,316 per year
-
Days on Site: 66 Days
-
Added: Sep 07, 2019 (2 months on market)
-
Updated:
-
Last Checked: 11 hours ago
-
MLS®#: X4361578
-
Listed By: Royal lepage estate realty, brokerage
Sauble Beach Beauty!! Short Walk To Beach! Like New, Extensively Upgraded Beautiful Home Short Walk To Sauble Beach W/ Best Sunsets! 4 Bed/2 Bath Home Turnkey & Ready To Enjoy! Great Location, Completely Upgraded Top To Bottom 2017 Including New Kitchen W/ Ss Appliances, 2 Renovated Baths, New Flooring, Furnace, Central Air, Water Filtration + Uv, Central Air,Central Vac, Security Cameras + Nest Home, New Gorgeous Decks, Landscaping, Newer Windows, Shingles!
Extras
Fridge, Stove, B/I Micro, Washer, Dryer, Window Coverings,List Of Upgrades. Basement Has Tons Of Potential + Detached Garage & Shed! Perfect Beach Home Or Cottage!! Ready To Enjoy W/ Most Furnishings Inside & Out + Contents May Be Included!
Property Details
Facts for 55 Clarence Avenue, South Bruce Peninsula
Status
Days on Market: 66
Last Status: Sold
Sold Date: Apr 25, 2019
Closed Date: May 31, 2019
Expiry Date: Jun 30, 2019
Sold Price: $370,000
Unavailable Date: Apr 25, 2019
Input Date: Feb 17, 2019
Property
Status: Sale
Property Type: Detached
Style: 1 1/2 Storey
Area: South Bruce Peninsula
Availability Date: Flexible
Assessment Amount: $211,000
Assessment Year: 2018
Inside
Bedrooms: 4
Bathrooms: 2
Kitchens: 1
Rooms: 8
Den/Family Room: No
Air Conditioning: Central Air
Fireplace: Yes
Laundry Level: Lower
Central Vacuum: Y
Washrooms: 2
Utilities
Electricity: Yes
Gas: Yes
Cable: Yes
Telephone: Yes
Building
Basement: Unfinished
Heat Type: Forced Air
Heat Source: Gas
Exterior: Alum Siding
Exterior: Vinyl Siding
UFFI: No
Water Supply Type: Sand Point W
Water Supply: Well
Special Designation: Unknown
Other Structures: Garden Shed
Parking
Driveway: Private
Garage Spaces: 1
Garage Type: Detached
Covered Parking Spaces: 3
Total Parking Spaces: 4
Fees
Tax Year: 2018
Tax Legal Description: Plan 606 Lot 19 South Bruce Peninsula
Taxes: $2,316
Highlights
Feature: Beach
Land
Cross Street: Southampton Pkwy & C
Municipality District: South Bruce Peninsula
Fronting On: East
Parcel Number: 331620294
Pool: None
Sewer: Septic
Lot Depth: 150.1 Feet
Lot Frontage: 100 Feet
Acres: < .50
Zoning: R2
Waterfront: None
Rooms
Room details for 55 Clarence Avenue, South Bruce Peninsula
| Type | Dimensions | Description |
|---|---|---|
| Living Main | 3.96 x 6.10 | Fireplace, W/O To Deck, Open Concept |
| Kitchen Main | 3.57 x 4.15 | Combined W/Dining, Open Concept |
| Br Main | 2.68 x 3.65 | |
| Bathroom Main | - | 2 Pc Bath |
| Master 2nd | 3.54 x 5.91 | W/O To Deck |
| Br 2nd | 2.68 x 2.87 | |
| Br 2nd | 2.68 x 3.35 | |
| Bathroom 2nd | - | 4 Pc Bath |
| XXXXXXXX | XXX XX, XXXX |
XXXX XXX XXXX |
$XXX,XXX |
| XXX XX, XXXX |
XXXXXX XXX XXXX |
$XXX,XXX |
| XXXXXXXX XXXX | XXX XX, XXXX | $370,000 XXX XXXX |
| XXXXXXXX XXXXXX | XXX XX, XXXX | $389,900 XXX XXXX |

Amabel-Sauble Community School
Elementary: PublicG C Huston Public School
Elementary: PublicArran Tara Elementary School
Elementary: PublicHepworth Central Public School
Elementary: PublicPeninsula Shores District School
Elementary: PublicNorthport Elementary School
Elementary: PublicÉcole secondaire catholique École secondaire Saint-Dominique-Savio
Secondary: CatholicBruce Peninsula District School
Secondary: PublicPeninsula Shores District School
Secondary: PublicSaugeen District Secondary School
Secondary: PublicSt Mary's High School
Secondary: CatholicOwen Sound District Secondary School
Secondary: Public

