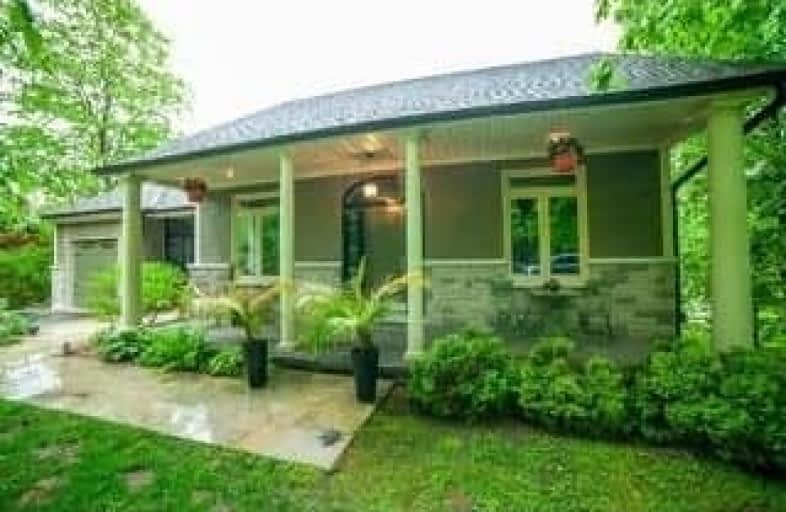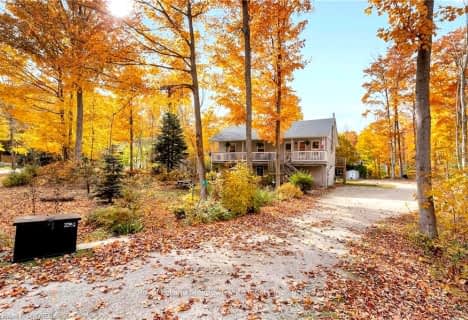
Amabel-Sauble Community School
Elementary: PublicG C Huston Public School
Elementary: PublicArran Tara Elementary School
Elementary: PublicHepworth Central Public School
Elementary: PublicPeninsula Shores District School
Elementary: PublicNorthport Elementary School
Elementary: PublicÉcole secondaire catholique École secondaire Saint-Dominique-Savio
Secondary: CatholicBruce Peninsula District School
Secondary: PublicPeninsula Shores District School
Secondary: PublicSaugeen District Secondary School
Secondary: PublicSt Mary's High School
Secondary: CatholicOwen Sound District Secondary School
Secondary: Public- 3 bath
- 4 bed
6 DAVIES Drive, South Bruce Peninsula, Ontario • N0H 2G0 • South Bruce Peninsula
- 2 bath
- 4 bed
- 700 sqft
334 Sixth Street North, South Bruce Peninsula, Ontario • N0H 2G0 • South Bruce Peninsula




