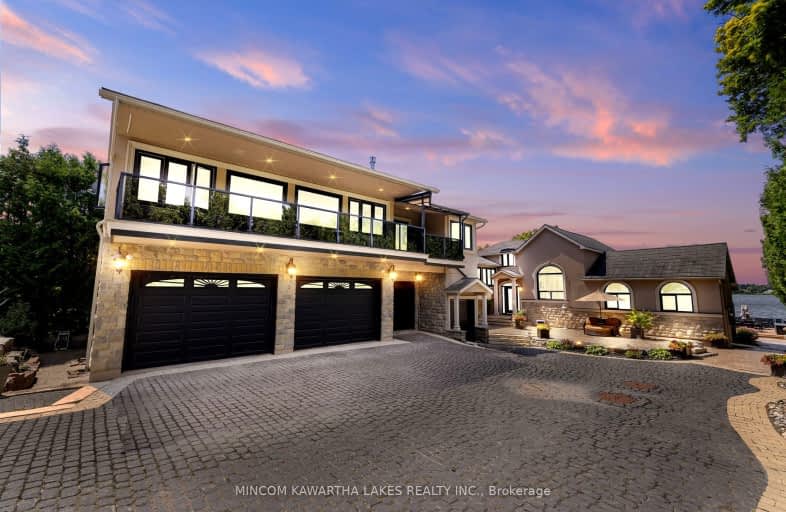Sold on Aug 23, 2024
Note: Property is not currently for sale or for rent.

-
Type: Detached
-
Style: 2-Storey
-
Size: 3000 sqft
-
Lot Size: 89 x 219 Feet
-
Age: 16-30 years
-
Taxes: $9,820 per year
-
Days on Site: 32 Days
-
Added: Jul 22, 2024 (1 month on market)
-
Updated:
-
Last Checked: 2 months ago
-
MLS®#: E9050852
-
Listed By: Mincom kawartha lakes realty inc.
Luxurious Waterfront Estate on Lake Scugog, 548 Fralicks Beach Rd. Discover unparalleled elegance at this stunning waterfront property with western exposure. Upon arrival, the hardscaped cobblestone drive leads you to a one-of-a-kind 3 level heated garage, finished with Jewel Stone flooring. The garage features 5 car main level parking, 1300 sq ft lower level shop, and an expansive 1,400 sq ft media room on the top floor w/ balcony. Take your private skywalk from the garage to the main house offering both functionality and architectural allure. The main home interior has been masterfully redesigned through-out to blend modern sophistication with timeless comfort, 13-18ft ceilings in the Great Room with breath-taking lake views from every room in the house. Brand new or Newer: hardwood floors, staircase, kitchen, primary bedroom + ensuite, windows, A/C & Furnace, plus so much more. Walkout to your private oasis to your 1,000 sq ft deck, entire property is hardscaped. Don't miss out!!
Extras
Entire property is hardscaped with stone and artificial turf for efficient upkeep.
Property Details
Facts for 548 Fralicks Beach Road, Scugog
Status
Days on Market: 32
Last Status: Sold
Sold Date: Aug 23, 2024
Closed Date: Nov 18, 2024
Expiry Date: Oct 08, 2024
Sold Price: $1,725,000
Unavailable Date: Aug 24, 2024
Input Date: Jul 23, 2024
Property
Status: Sale
Property Type: Detached
Style: 2-Storey
Size (sq ft): 3000
Age: 16-30
Area: Scugog
Community: Rural Scugog
Availability Date: Flexible
Inside
Bedrooms: 2
Bedrooms Plus: 1
Bathrooms: 3
Kitchens: 1
Rooms: 14
Den/Family Room: Yes
Air Conditioning: Central Air
Fireplace: Yes
Laundry Level: Lower
Washrooms: 3
Building
Basement: Full
Basement 2: W/O
Heat Type: Forced Air
Heat Source: Gas
Exterior: Stone
Exterior: Stucco/Plaster
Water Supply Type: Drilled Well
Water Supply: Well
Special Designation: Unknown
Parking
Driveway: Private
Garage Spaces: 6
Garage Type: Attached
Covered Parking Spaces: 10
Total Parking Spaces: 16
Fees
Tax Year: 2024
Tax Legal Description: LT 5 PL 791 ; SCUGOG
Taxes: $9,820
Land
Cross Street: Island Rd to Fralick
Municipality District: Scugog
Fronting On: West
Parcel Number: 267720130
Pool: None
Sewer: Septic
Lot Depth: 219 Feet
Lot Frontage: 89 Feet
Zoning: SR
Waterfront: Direct
Water Body Type: Lake
Water Frontage: 27.12
Access To Property: Yr Rnd Municpal Rd
Easements Restrictions: Unknown
Water Features: Beachfront
Water Features: Boat Launch
Shoreline: Hard Btm
Shoreline: Mixed
Shoreline Allowance: None
Alternative Power: Other
Additional Media
- Virtual Tour: https://youtu.be/-dxiqNX6uH0
Rooms
Room details for 548 Fralicks Beach Road, Scugog
| Type | Dimensions | Description |
|---|---|---|
| Office Main | 3.56 x 4.14 | 2 Way Fireplace, W/O To Sundeck |
| Great Rm Main | 4.99 x 3.99 | 2 Way Fireplace, Cathedral Ceiling, Ceiling Fan |
| Kitchen Main | 3.99 x 3.99 | Granite Counter |
| Dining Main | 4.17 x 5.82 | W/O To Sundeck, Skylight |
| Br Main | 3.16 x 3.29 | |
| Media/Ent 2nd | 8.72 x 14.86 | Ceiling Fan, Balcony, Fireplace |
| Prim Bdrm 2nd | 7.95 x 3.99 | 3 Pc Ensuite |
| Rec Bsmt | 4.69 x 8.29 | W/O To Patio |
| Br Bsmt | 3.08 x 3.41 | |
| Laundry Bsmt | 1.92 x 3.62 |

| XXXXXXXX | XXX XX, XXXX |
XXXXXX XXX XXXX |
$X,XXX,XXX |
| XXXXXXXX | XXX XX, XXXX |
XXXX XXX XXXX |
$X,XXX,XXX |
| XXX XX, XXXX |
XXXXXX XXX XXXX |
$X,XXX,XXX | |
| XXXXXXXX | XXX XX, XXXX |
XXXXXXXX XXX XXXX |
|
| XXX XX, XXXX |
XXXXXX XXX XXXX |
$X,XXX,XXX | |
| XXXXXXXX | XXX XX, XXXX |
XXXXXXXX XXX XXXX |
|
| XXX XX, XXXX |
XXXXXX XXX XXXX |
$X,XXX,XXX |
| XXXXXXXX XXXXXX | XXX XX, XXXX | $1,850,000 XXX XXXX |
| XXXXXXXX XXXX | XXX XX, XXXX | $1,250,000 XXX XXXX |
| XXXXXXXX XXXXXX | XXX XX, XXXX | $1,350,000 XXX XXXX |
| XXXXXXXX XXXXXXXX | XXX XX, XXXX | XXX XXXX |
| XXXXXXXX XXXXXX | XXX XX, XXXX | $1,350,000 XXX XXXX |
| XXXXXXXX XXXXXXXX | XXX XX, XXXX | XXX XXXX |
| XXXXXXXX XXXXXX | XXX XX, XXXX | $1,450,000 XXX XXXX |
Car-Dependent
- Almost all errands require a car.
Somewhat Bikeable
- Almost all errands require a car.

Good Shepherd Catholic School
Elementary: CatholicDr George Hall Public School
Elementary: PublicCartwright Central Public School
Elementary: PublicMariposa Elementary School
Elementary: PublicS A Cawker Public School
Elementary: PublicR H Cornish Public School
Elementary: PublicSt. Thomas Aquinas Catholic Secondary School
Secondary: CatholicBrock High School
Secondary: PublicLindsay Collegiate and Vocational Institute
Secondary: PublicI E Weldon Secondary School
Secondary: PublicPort Perry High School
Secondary: PublicUxbridge Secondary School
Secondary: Public
