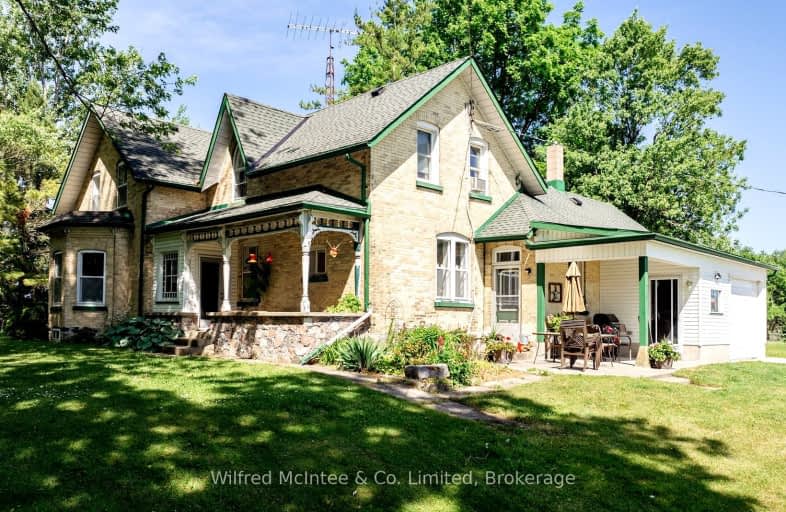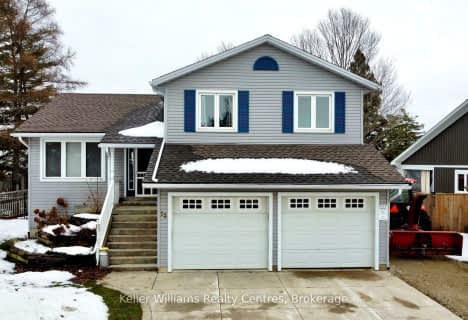Car-Dependent
- Almost all errands require a car.
17
/100
Somewhat Bikeable
- Almost all errands require a car.
20
/100

Sacred Heart Separate School
Elementary: Catholic
1.11 km
Hillcrest Central School
Elementary: Public
0.59 km
F. E. Madill Elementary
Elementary: Public
13.60 km
Sacred Heart Separate School
Elementary: Catholic
13.88 km
Immaculate Conception Separate School
Elementary: Catholic
9.74 km
Maitland River Elementary
Elementary: Public
13.59 km
Walkerton District Community School
Secondary: Public
17.17 km
Kincardine District Secondary School
Secondary: Public
32.84 km
Saugeen District Secondary School
Secondary: Public
48.17 km
Sacred Heart High School
Secondary: Catholic
18.21 km
John Diefenbaker Senior School
Secondary: Public
26.40 km
F E Madill Secondary School
Secondary: Public
13.59 km
-
Folmer Landscaping and Garden Centre
2668 Hwy 9, Walkerton ON N0G 2V0 12.16km -
Riverside Park
145 Park Dr (Angus St), Wingham ON N0G 2W0 12.45km -
Cruikshank Park
Wingham ON 12.86km
-
BMO Bank of Montreal
8 Clinton St S, Teeswater ON N0G 2S0 0.89km -
HSBC ATM
43 Alfred St, Wingham ON N0G 2W0 12.79km -
Libro Credit Union
43 Alfred St W, Wingham ON N0G 2W0 12.81km



