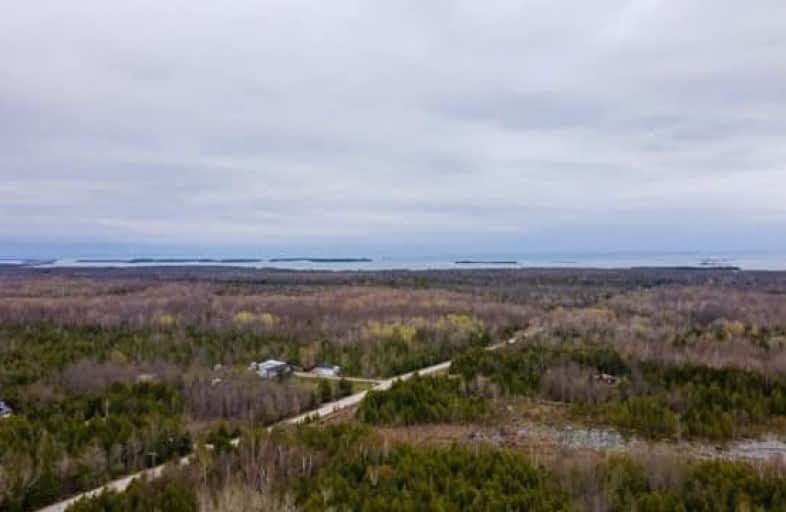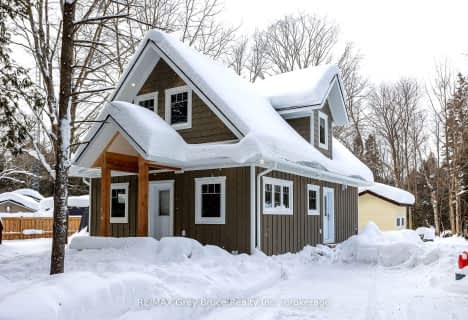Sold on Sep 22, 2021
Note: Property is not currently for sale or for rent.

-
Type: Detached
-
Style: Bungaloft
-
Size: 2500 sqft
-
Lot Size: 446.06 x 2532.6 Feet
-
Age: No Data
-
Taxes: $3,163 per year
-
Days on Site: 140 Days
-
Added: May 05, 2021 (4 months on market)
-
Updated:
-
Last Checked: 2 months ago
-
MLS®#: X5222074
-
Listed By: Century 21 in-studio realty inc., brokerage
Between Sky Lake, Isaac Lake And Lake Huron, Rests This 40 Acre Home & Property With A Fantastic Turnkey 3 Bedroom 2 Bathroom Bungalow W/Finished Basement. The Home Has Over 2600 Sqft Of Living Space With A Renovated Bathroom, Updated Windows And A New Roof (Approx. 2016). The Bonus Office Space With Loft Is Sure To Pique Your Interest! This Property Is Loaded With Charm, Value And Opportunity And Boasts 2 Xl Heated Shops, One With A Hoist!
Extras
Enjoy Trails And Wildlife With Plenty Of Room To Roam. A Short Trip To Your "Sugar Shack" For Added Peace And Privacy. This Is A Great Opportunity To Work From Home. 13 Minutes To Wi**Interboard Listing: Grey Bruce Owen Sound R. E. Assoc**
Property Details
Facts for 533 Red Bay Road, South Bruce
Status
Days on Market: 140
Last Status: Sold
Sold Date: Sep 22, 2021
Closed Date: Oct 29, 2021
Expiry Date: Oct 25, 2021
Sold Price: $765,000
Unavailable Date: Sep 22, 2021
Input Date: May 05, 2021
Prior LSC: Listing with no contract changes
Property
Status: Sale
Property Type: Detached
Style: Bungaloft
Size (sq ft): 2500
Area: South Bruce
Availability Date: 90+Days
Inside
Bedrooms: 3
Bathrooms: 2
Kitchens: 1
Rooms: 8
Den/Family Room: Yes
Air Conditioning: None
Fireplace: Yes
Washrooms: 2
Utilities
Electricity: Yes
Gas: No
Cable: Yes
Telephone: Yes
Building
Basement: Finished
Basement 2: Full
Heat Type: Forced Air
Heat Source: Oil
Exterior: Vinyl Siding
Water Supply: Well
Special Designation: Unknown
Parking
Driveway: Private
Garage Spaces: 4
Garage Type: Detached
Covered Parking Spaces: 10
Total Parking Spaces: 14
Fees
Tax Year: 2020
Tax Legal Description: Pt Lt 24, 23 Con 3 Wbr Albemarle Pt 1 & 3, 3R1408
Taxes: $3,163
Land
Cross Street: North Of Wiarton
Municipality District: South Bruce
Fronting On: South
Pool: None
Sewer: Septic
Lot Depth: 2532.6 Feet
Lot Frontage: 446.06 Feet
Waterfront: None
Rooms
Room details for 533 Red Bay Road, South Bruce
| Type | Dimensions | Description |
|---|---|---|
| Foyer Main | 2.34 x 2.57 | |
| Living Main | 3.40 x 5.87 | |
| Kitchen Main | 3.71 x 4.24 | |
| Dining Main | 2.74 x 3.40 | |
| Br Main | 3.40 x 3.53 | |
| Br Main | 2.67 x 3.40 | |
| Br Main | 3.02 x 3.33 | |
| Family Bsmt | 3.17 x 11.10 | |
| Family Bsmt | 3.20 x 5.05 | |
| Laundry Bsmt | 3.28 x 5.08 | |
| Utility Bsmt | 1.73 x 4.04 |
| XXXXXXXX | XXX XX, XXXX |
XXXX XXX XXXX |
$XXX,XXX |
| XXX XX, XXXX |
XXXXXX XXX XXXX |
$XXX,XXX |
| XXXXXXXX XXXX | XXX XX, XXXX | $765,000 XXX XXXX |
| XXXXXXXX XXXXXX | XXX XX, XXXX | $875,000 XXX XXXX |

Amabel-Sauble Community School
Elementary: PublicBruce Peninsula District School
Elementary: PublicG C Huston Public School
Elementary: PublicArran Tara Elementary School
Elementary: PublicHepworth Central Public School
Elementary: PublicPeninsula Shores District School
Elementary: PublicÉcole secondaire catholique École secondaire Saint-Dominique-Savio
Secondary: CatholicBruce Peninsula District School
Secondary: PublicPeninsula Shores District School
Secondary: PublicSaugeen District Secondary School
Secondary: PublicSt Mary's High School
Secondary: CatholicOwen Sound District Secondary School
Secondary: Public- 2 bath
- 3 bed
- 1100 sqft
457 Huron Road, South Bruce Peninsula, Ontario • N0H 2T0 • South Bruce Peninsula



