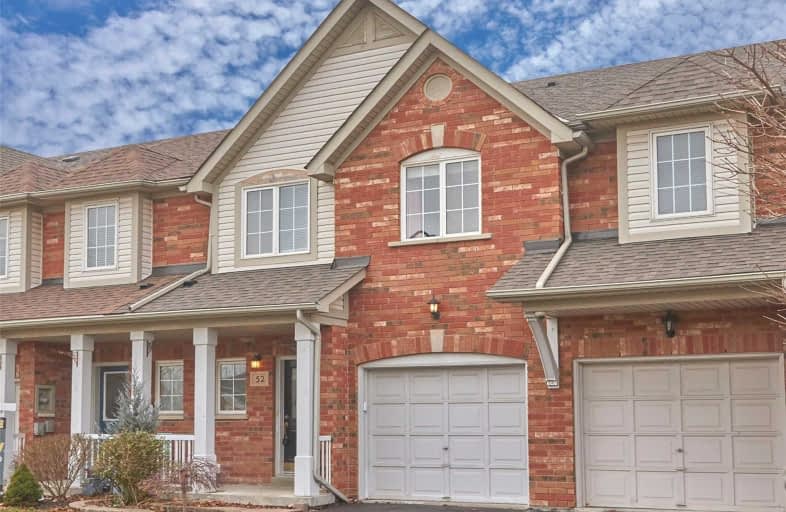Sold on Jan 11, 2019
Note: Property is not currently for sale or for rent.

-
Type: Att/Row/Twnhouse
-
Style: 2-Storey
-
Size: 1500 sqft
-
Lot Size: 19.69 x 131.23 Feet
-
Age: No Data
-
Taxes: $4,151 per year
-
Days on Site: 8 Days
-
Added: Jan 03, 2019 (1 week on market)
-
Updated:
-
Last Checked: 2 months ago
-
MLS®#: E4328475
-
Listed By: Century 21 infinity realty inc., brokerage
Welcome To Your Spacious Freehold Townhome Overlooking Pond & Ravine! Located In Sought After Williamsburg, Offering Excellent Schools Within Walking Distance! Open Concept Main Flr Plan Is Spacious & Bright Featuring Breakfast Bar, Powder Rm & Garage Access. Upstairs Has Lrg Master With 4 Piece En-Suite & Walk In Closet. 2 Additional Bedrooms, 4 Piece Bath & Office Cove. Finished Lower Level With Lrg Rec Rm & Walk Out To Deep Lot Overlooking Otter Creek
Extras
Basement Features Ample Storage, Rough-In For Washroom & Laundry Rm. Home Is Larger Then It Appears, 1628 Sq Ft. Excellent Rental Opportunity*** Include Appliances, Garden Shed, Bbq, Lawnmower. Located Close To The Famous Rocket Ship Park
Property Details
Facts for 52 Plantation Court, Whitby
Status
Days on Market: 8
Last Status: Sold
Sold Date: Jan 11, 2019
Closed Date: Jan 18, 2019
Expiry Date: Apr 03, 2019
Sold Price: $545,000
Unavailable Date: Jan 11, 2019
Input Date: Jan 03, 2019
Property
Status: Sale
Property Type: Att/Row/Twnhouse
Style: 2-Storey
Size (sq ft): 1500
Area: Whitby
Community: Williamsburg
Availability Date: Flexible
Inside
Bedrooms: 3
Bathrooms: 3
Kitchens: 1
Rooms: 8
Den/Family Room: Yes
Air Conditioning: Central Air
Fireplace: No
Washrooms: 3
Utilities
Electricity: Yes
Gas: Yes
Cable: Yes
Telephone: Yes
Building
Basement: Fin W/O
Basement 2: Finished
Heat Type: Forced Air
Heat Source: Gas
Exterior: Brick
Water Supply: Municipal
Special Designation: Unknown
Other Structures: Garden Shed
Parking
Driveway: Mutual
Garage Spaces: 1
Garage Type: Built-In
Covered Parking Spaces: 1
Fees
Tax Year: 2018
Tax Legal Description: Plan 40M2007 Pt Blk 8 Now Rp 40R20194 Part 2
Taxes: $4,151
Highlights
Feature: Fenced Yard
Feature: Public Transit
Feature: Ravine
Feature: School
Land
Cross Street: Rossland/Country Lan
Municipality District: Whitby
Fronting On: West
Pool: None
Sewer: Sewers
Lot Depth: 131.23 Feet
Lot Frontage: 19.69 Feet
Lot Irregularities: ***Ravine***Walk To S
Rooms
Room details for 52 Plantation Court, Whitby
| Type | Dimensions | Description |
|---|---|---|
| Foyer Main | - | 2 Pc Bath, W/O To Garage, W/I Closet |
| Kitchen Main | 2.85 x 5.21 | Breakfast Bar, Open Concept |
| Breakfast Main | 2.85 x 5.21 | Combined W/Kitchen, O/Looks Ravine, Picture Window |
| Living Main | 2.71 x 4.85 | Broadloom, Open Concept, Picture Window |
| Dining Main | 2.79 x 3.05 | Broadloom, Open Concept, Separate Rm |
| Master 2nd | 3.82 x 4.32 | Broadloom, 4 Pc Ensuite, W/I Closet |
| 2nd Br 2nd | 2.93 x 3.74 | Broadloom |
| 3rd Br 2nd | 2.66 x 2.74 | Broadloom |
| Media/Ent 2nd | 2.66 x 2.91 | Broadloom |
| Great Rm Bsmt | 4.78 x 5.68 | O/Looks Ravine, W/O To Deck, Open Concept |
| XXXXXXXX | XXX XX, XXXX |
XXXX XXX XXXX |
$XXX,XXX |
| XXX XX, XXXX |
XXXXXX XXX XXXX |
$XXX,XXX |
| XXXXXXXX XXXX | XXX XX, XXXX | $545,000 XXX XXXX |
| XXXXXXXX XXXXXX | XXX XX, XXXX | $544,900 XXX XXXX |

All Saints Elementary Catholic School
Elementary: CatholicColonel J E Farewell Public School
Elementary: PublicSt Luke the Evangelist Catholic School
Elementary: CatholicJack Miner Public School
Elementary: PublicCaptain Michael VandenBos Public School
Elementary: PublicWilliamsburg Public School
Elementary: PublicÉSC Saint-Charles-Garnier
Secondary: CatholicHenry Street High School
Secondary: PublicAll Saints Catholic Secondary School
Secondary: CatholicFather Leo J Austin Catholic Secondary School
Secondary: CatholicDonald A Wilson Secondary School
Secondary: PublicSinclair Secondary School
Secondary: Public

