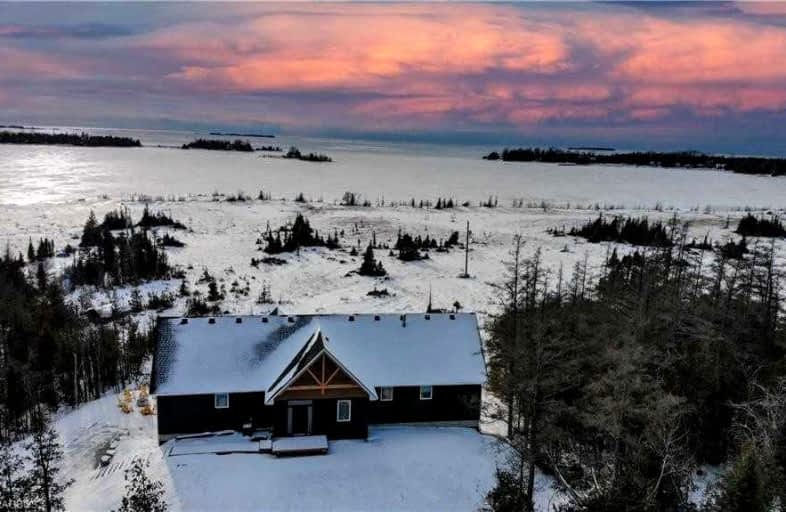Sold on Feb 02, 2022
Note: Property is not currently for sale or for rent.

-
Type: Detached
-
Style: Bungalow-Raised
-
Size: 3500 sqft
-
Lot Size: 138.81 x 379.71 Feet
-
Age: New
-
Taxes: $464 per year
-
Days on Site: 13 Days
-
Added: Jan 20, 2022 (1 week on market)
-
Updated:
-
Last Checked: 2 months ago
-
MLS®#: X5476976
-
Listed By: Keller williams realty centres, brokerage
Set Against The Panoramic Sunsets Of Lake Huron, This Architecturally Crafted, Fully Furnished, Luxury Waterfront Retreat Custom Built In 2021 Is Poised On 1.2 Acres Overlooking The Tyson Islands. Curated For The Four-Seasons Lifestyle, Where Multiple Walkouts Seamlessly Transition From Indoors To Out. Spectacular Blend Of Modern Design & Resplendent Tones Of The Natural Environment Capturing Breathtaking Views From Every Room. 16' Vaulted Ceilings, Open Plan
Extras
**Grey Bruce Owen Sound R. E. Assoc**42X12 Timber Frame Deck, Floor-To-Ceiling Fireplace, Dual Master Suites, Radiant In-Floor Heat, Smart Home Tech, Outdoor Kitchen, Cesarstone Countertops, Butler's Pantry, Wet Bar, Armour Stone Hardscapin
Property Details
Facts for 641 Huron Road, South Bruce
Status
Days on Market: 13
Last Status: Sold
Sold Date: Feb 02, 2022
Closed Date: Mar 30, 2022
Expiry Date: Jul 18, 2022
Sold Price: $1,470,000
Unavailable Date: Feb 02, 2022
Input Date: Jan 20, 2022
Prior LSC: Listing with no contract changes
Property
Status: Sale
Property Type: Detached
Style: Bungalow-Raised
Size (sq ft): 3500
Age: New
Area: South Bruce
Availability Date: Flexible
Inside
Bedrooms: 3
Bathrooms: 3
Kitchens: 1
Rooms: 2
Den/Family Room: Yes
Air Conditioning: Central Air
Fireplace: Yes
Laundry Level: Lower
Washrooms: 3
Utilities
Electricity: Yes
Cable: Yes
Telephone: Yes
Building
Basement: W/O
Heat Type: Forced Air
Heat Source: Propane
Exterior: Vinyl Siding
Water Supply Type: Drilled Well
Water Supply: Well
Special Designation: Other
Parking
Driveway: Pvt Double
Garage Type: None
Covered Parking Spaces: 6
Total Parking Spaces: 6
Fees
Tax Year: 2021
Tax Legal Description: Pt Lt 14 Con 4 Wbr Albemarle Pt 1, 2, 3, 4, 3R5714
Taxes: $464
Highlights
Feature: Beach
Feature: Lake Access
Feature: Lake/Pond
Feature: Marina
Feature: Park
Feature: Waterfront
Land
Cross Street: Howdenvale Road & Hu
Municipality District: South Bruce
Fronting On: West
Parcel Number: 331300103
Pool: None
Sewer: Septic
Lot Depth: 379.71 Feet
Lot Frontage: 138.81 Feet
Acres: .50-1.99
Water Body Name: Huron
Water Body Type: Lake
Water Frontage: 43.96
Access To Property: Yr Rnd Municpal Rd
Water Features: Beachfront
Water Features: Watrfrnt-Not Deeded
Shoreline: Clean
Shoreline: Sandy
Shoreline Allowance: Not Ownd
Shoreline Exposure: W
Rural Services: Cable
Rural Services: Electrical
Rural Services: Garbage Pickup
Rural Services: Internet High Spd
Rural Services: Recycling Pckup
Water Delivery Features: Uv System
Water Delivery Features: Water Treatmnt
Additional Media
- Virtual Tour: https://view.ricohtours.com/f2963117-5b30-45fe-bc61-007d54398ab7
Rooms
Room details for 641 Huron Road, South Bruce
| Type | Dimensions | Description |
|---|---|---|
| Kitchen Main | 5.52 x 2.56 | |
| Great Rm Main | 5.52 x 8.53 | |
| Br Main | 3.96 x 4.91 | |
| 2nd Br Main | 3.96 x 4.91 | |
| Bathroom Main | 3.20 x 2.96 | |
| Bathroom Main | 3.20 x 2.96 | |
| Rec Lower | 7.83 x 12.53 | |
| 3rd Br Lower | 4.85 x 4.97 | |
| 4th Br Lower | 3.63 x 4.94 | |
| 5th Br Lower | 3.63 x 4.94 | |
| Bathroom Lower | 1.71 x 3.05 | |
| Laundry Lower | 1.95 x 4.97 |
| XXXXXXXX | XXX XX, XXXX |
XXXX XXX XXXX |
$X,XXX,XXX |
| XXX XX, XXXX |
XXXXXX XXX XXXX |
$X,XXX,XXX |
| XXXXXXXX XXXX | XXX XX, XXXX | $1,470,000 XXX XXXX |
| XXXXXXXX XXXXXX | XXX XX, XXXX | $1,399,999 XXX XXXX |

Amabel-Sauble Community School
Elementary: PublicBruce Peninsula District School
Elementary: PublicG C Huston Public School
Elementary: PublicArran Tara Elementary School
Elementary: PublicHepworth Central Public School
Elementary: PublicPeninsula Shores District School
Elementary: PublicÉcole secondaire catholique École secondaire Saint-Dominique-Savio
Secondary: CatholicBruce Peninsula District School
Secondary: PublicPeninsula Shores District School
Secondary: PublicSaugeen District Secondary School
Secondary: PublicSt Mary's High School
Secondary: CatholicOwen Sound District Secondary School
Secondary: Public

