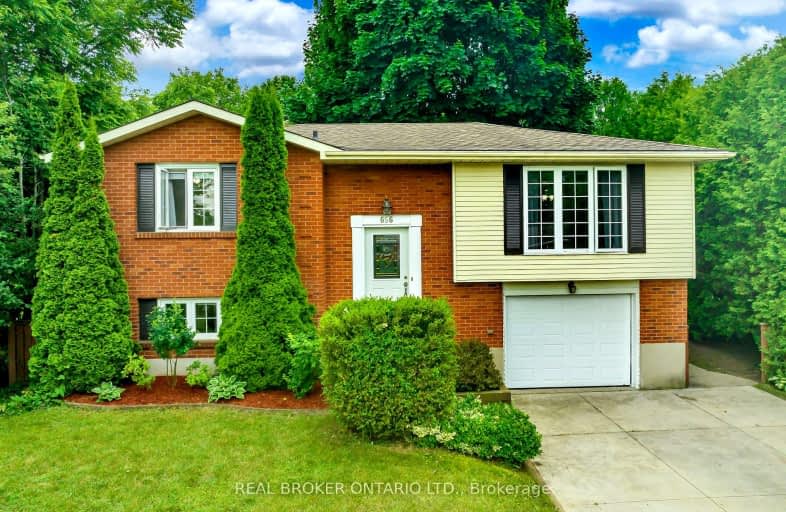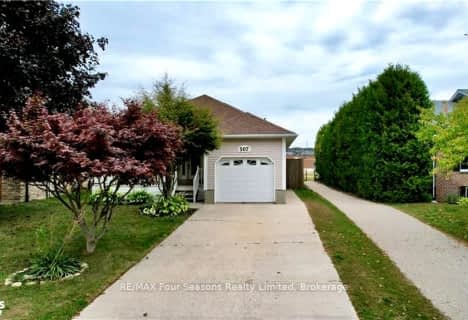Somewhat Walkable
- Some errands can be accomplished on foot.
Bikeable
- Some errands can be accomplished on bike.

Paisley Central School
Elementary: PublicSt Joseph's School
Elementary: CatholicG C Huston Public School
Elementary: PublicArran Tara Elementary School
Elementary: PublicNorthport Elementary School
Elementary: PublicPort Elgin-Saugeen Central School
Elementary: PublicPeninsula Shores District School
Secondary: PublicWalkerton District Community School
Secondary: PublicKincardine District Secondary School
Secondary: PublicSaugeen District Secondary School
Secondary: PublicSacred Heart High School
Secondary: CatholicOwen Sound District Secondary School
Secondary: Public-
Cenotaph Park
610 Mill St, Port Elgin ON 0.87km -
Nodwell Park
Highland St (Market St.), Port Elgin ON 1.24km -
Beiner Park
Port Elgin ON 1.33km
-
TD Bank Financial Group
723 Goderich St, Port Elgin ON N0H 2C0 0.7km -
TD Canada Trust ATM
723 Goderich St, Port Elgin ON N0H 2C0 0.7km -
TD Canada Trust Branch and ATM
723 Goderich St, Port Elgin ON N0H 2C0 0.71km
- 1 bath
- 3 bed
- 1100 sqft
448 BURNSIDE Street, Saugeen Shores, Ontario • N0H 2C3 • Saugeen Shores
- 2 bath
- 3 bed
- 2000 sqft
473 Stafford Street, Saugeen Shores, Ontario • N0H 2C1 • Saugeen Shores
- 2 bath
- 3 bed
- 1100 sqft
649 Drummond Drive, Saugeen Shores, Ontario • N0H 2C3 • Saugeen Shores
- 2 bath
- 3 bed
- 1100 sqft
437 Thede Drive, Saugeen Shores, Ontario • N0H 2C4 • Saugeen Shores
- 2 bath
- 4 bed
- 2000 sqft
817 Waterloo Street, Saugeen Shores, Ontario • N0H 2C2 • Saugeen Shores









