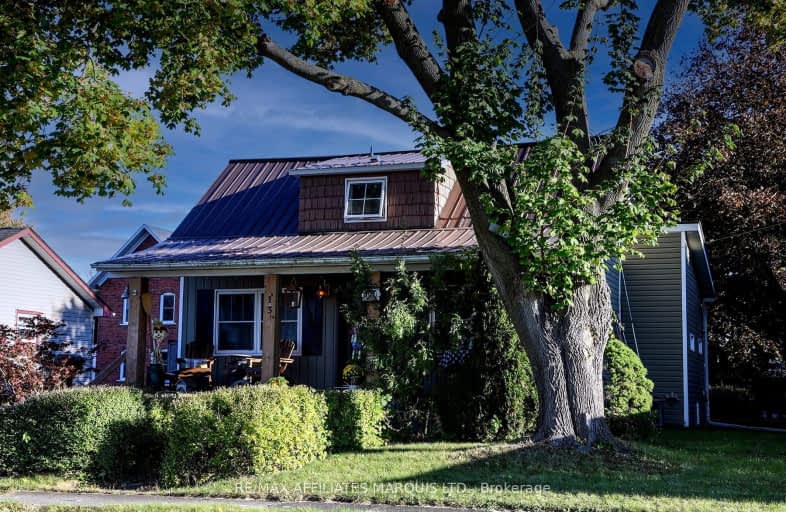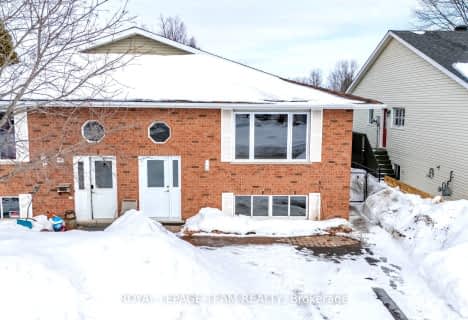Very Walkable
- Most errands can be accomplished on foot.
70
/100
Somewhat Bikeable
- Most errands require a car.
48
/100

Seaway Intermediate School
Elementary: Public
11.72 km
Chesterville Public School
Elementary: Public
22.91 km
Morrisburg Public School
Elementary: Public
0.30 km
St Mary's Separate School
Elementary: Catholic
22.91 km
St Mary-St Cecilia Catholic
Elementary: Catholic
0.56 km
Iroquois Public School
Elementary: Public
11.72 km
Seaway District High School
Secondary: Public
11.77 km
North Dundas District High School
Secondary: Public
23.15 km
Tagwi Secondary School
Secondary: Public
37.12 km
St. Thomas Aquinas Catholic High School
Secondary: Catholic
41.62 km
South Grenville District High School
Secondary: Public
33.36 km
École secondaire catholique Embrun
Secondary: Catholic
42.28 km



