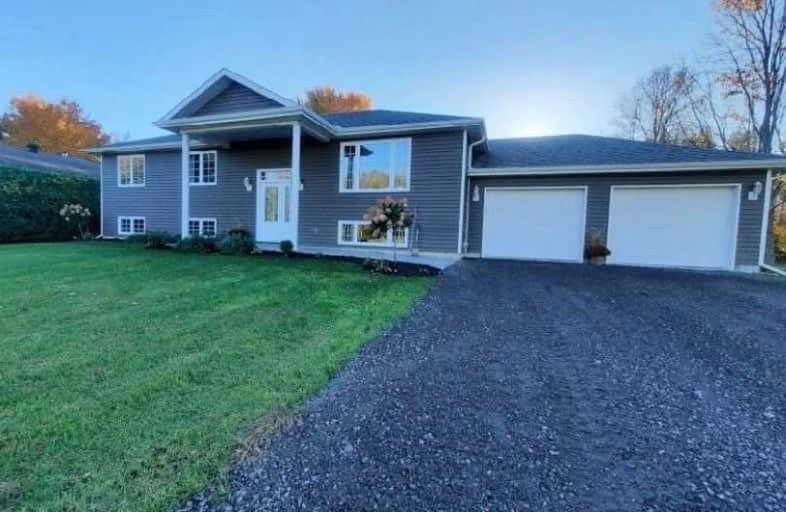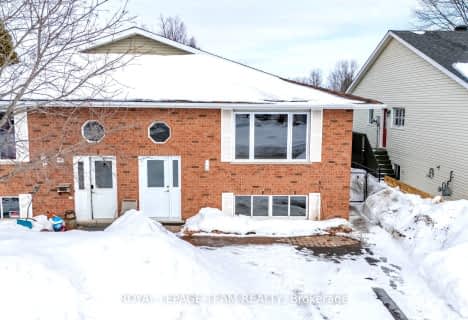
Seaway Intermediate School
Elementary: Public
9.11 km
Chesterville Public School
Elementary: Public
23.53 km
Morrisburg Public School
Elementary: Public
2.33 km
St Mary's Separate School
Elementary: Catholic
23.58 km
St Mary-St Cecilia Catholic
Elementary: Catholic
2.06 km
Iroquois Public School
Elementary: Public
9.12 km
Seaway District High School
Secondary: Public
9.16 km
North Dundas District High School
Secondary: Public
23.28 km
Tagwi Secondary School
Secondary: Public
39.24 km
St. Thomas Aquinas Catholic High School
Secondary: Catholic
41.79 km
South Grenville District High School
Secondary: Public
30.84 km
École secondaire catholique Embrun
Secondary: Catholic
42.84 km



