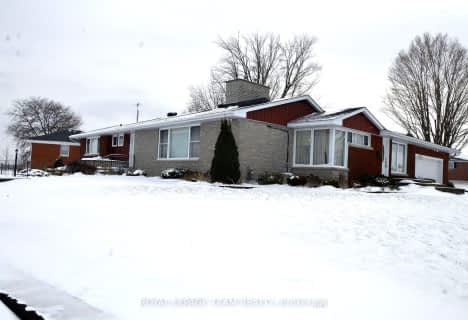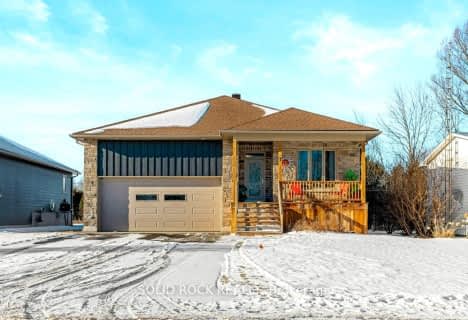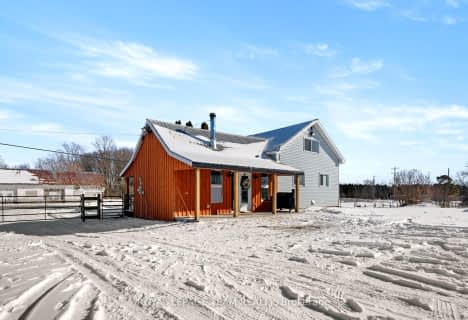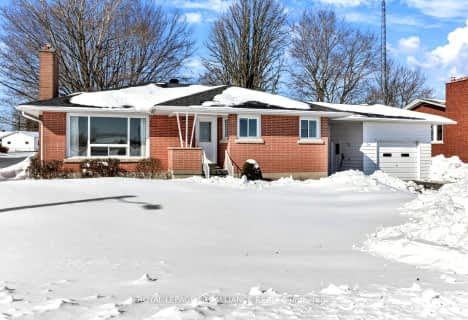
South Edwardsburg Public School
Elementary: PublicSeaway Intermediate School
Elementary: PublicMorrisburg Public School
Elementary: PublicNationview Public School
Elementary: PublicSt Mary-St Cecilia Catholic
Elementary: CatholicIroquois Public School
Elementary: PublicÉcole secondaire catholique Sainte-Marguerite-Bourgeoys, Kemptville
Secondary: CatholicSeaway District High School
Secondary: PublicNorth Dundas District High School
Secondary: PublicSouth Grenville District High School
Secondary: PublicSt Michael High School
Secondary: CatholicNorth Grenville District High School
Secondary: Public- — bath
- — bed
- — sqft
7 Billings Avenue East, South Dundas, Ontario • K0E 1K0 • 702 - Iroquois
- 2 bath
- 3 bed
5226 Brinston Road, South Dundas, Ontario • K0E 1K0 • 703 - South Dundas (Matilda) Twp




