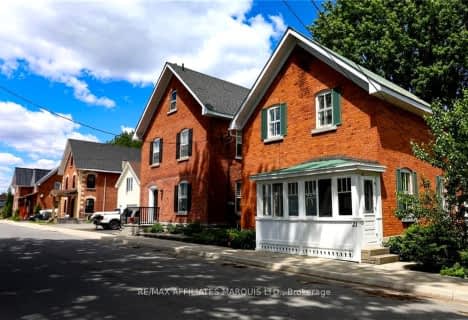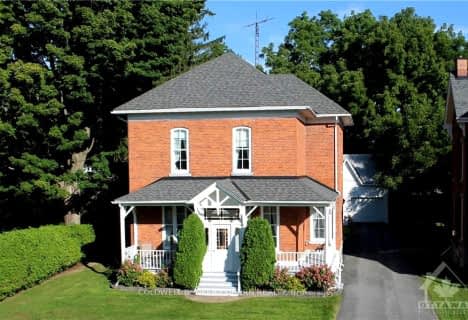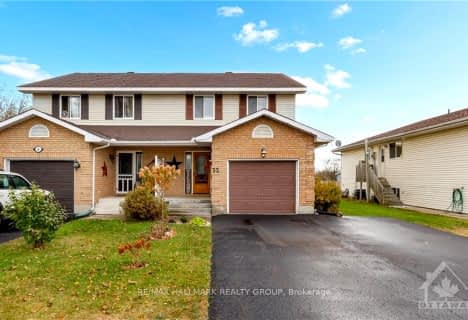Car-Dependent
- Almost all errands require a car.
Somewhat Bikeable
- Most errands require a car.

Seaway Intermediate School
Elementary: PublicChesterville Public School
Elementary: PublicMorrisburg Public School
Elementary: PublicSt Mary's Separate School
Elementary: CatholicSt Mary-St Cecilia Catholic
Elementary: CatholicIroquois Public School
Elementary: PublicSeaway District High School
Secondary: PublicNorth Dundas District High School
Secondary: PublicTagwi Secondary School
Secondary: PublicSt. Thomas Aquinas Catholic High School
Secondary: CatholicSouth Grenville District High School
Secondary: PublicÉcole secondaire catholique Embrun
Secondary: Catholic-
Duncan Park
Morrisburg ON 0.36km -
Whitaker Park
Waddington, NY 13694 1.97km -
Waddington Pavillion
Ogdensburg, NY 13669 2.02km
-
Community Bank
1 Main St, Waddington, NY 13694 2.03km -
Massena Savings & Loan Association
155 Lincoln Ave, Waddington, NY 13694 2.15km -
Scotiabank
37 Main St, Morrisburg ON K0C 1X0 2.61km








