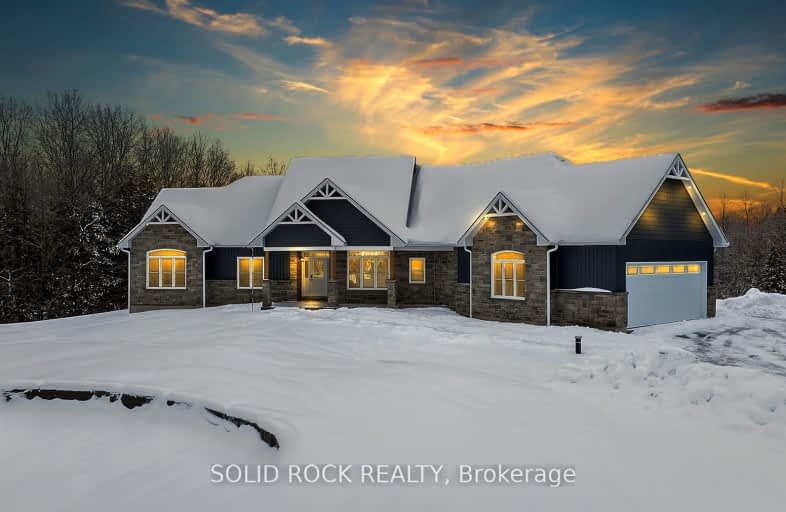Sold on Apr 19, 2024
Note: Property is not currently for sale or for rent.

-
Type: Detached
-
Style: Bungalow
-
Lot Size: 304.67 x 0
-
Age: No Data
-
Days on Site: 76 Days
-
Added: Nov 05, 2024 (2 months on market)
-
Updated:
-
Last Checked: 2 months ago
-
MLS®#: X9431464
-
Listed By: Solid rock realty
Flooring: Tile, This executive bungalow, on a generous 1.99-ac lot, combines serenity & sophistication, w over 2600sqftof living space. Bathed in natural light,with two distinct living rooms, an office/reading nook, a dining area adjacent to a beverage bar, & two walk-outs leading to a 500sqft deck with a knotty-pine ceiling. Chef-worthy kitchen is a delight, w custom cabinetry, top-tier built-in appliances, imported maintenance-free porcelain countertops, & Italian backsplash.Unwind by the double-sided fireplace & retire to the primary bedroom, w a custom walk-in closet an & ensuite oasis, w high-end finishes. In another wing, two bedrooms & full bath offer comfort, each with upscale lighting, soundproofing, auto-on closet lights. Convenient 3-car garage accommodates all of your vehicles & toys, w separate access to the main floor & basement. Basement, w over 2500sqft of potential, w a completed sub-floor & bathroom rough-in, & 9-ft ceilings.Rivendell Golf Course near by, Kingston a short commute., Flooring: Laminate
Property Details
Facts for 1016 Cedarwoods Drive, South Frontenac
Status
Days on Market: 76
Last Status: Sold
Sold Date: Apr 19, 2024
Closed Date: May 09, 2024
Expiry Date: Jul 22, 2024
Sold Price: $1,300,000
Unavailable Date: Nov 30, -0001
Input Date: Feb 03, 2024
Property
Status: Sale
Property Type: Detached
Style: Bungalow
Area: South Frontenac
Community: Frontenac South
Availability Date: Immediate
Inside
Bedrooms: 3
Bathrooms: 3
Kitchens: 1
Rooms: 13
Den/Family Room: Yes
Air Conditioning: Central Air
Fireplace: Yes
Washrooms: 3
Building
Basement: Full
Basement 2: Unfinished
Heat Type: Heat Pump
Heat Source: Propane
Exterior: Vinyl Siding
Water Supply Type: Drilled Well
Water Supply: Well
Parking
Garage Spaces: 3
Garage Type: Attached
Total Parking Spaces: 11
Fees
Tax Year: 2023
Tax Legal Description: LT 15, PL 1900 ; PORTLAND
Highlights
Feature: Golf
Feature: School Bus Route
Land
Cross Street: HWY 38, East on Ceda
Municipality District: South Frontenac
Fronting On: South
Parcel Number: 361470145
Sewer: Septic
Lot Frontage: 304.67
Lot Irregularities: 1
Zoning: R
Rooms
Room details for 1016 Cedarwoods Drive, South Frontenac
| Type | Dimensions | Description |
|---|---|---|
| Bathroom Main | 2.33 x 2.20 | |
| Bathroom Main | 4.26 x 2.38 | |
| Bathroom Main | 2.79 x 2.05 | |
| Other Main | 2.66 x 2.76 | |
| Br Main | 3.40 x 3.37 | |
| Br Main | 3.81 x 3.45 | |
| Br Main | 4.77 x 3.63 | |
| Dining Main | 3.14 x 4.39 | |
| Family Main | 5.20 x 5.18 | |
| Foyer Main | 2.43 x 2.89 | |
| Kitchen Main | 9.22 x 7.44 | |
| Laundry Main | 3.96 x 2.92 |
| XXXXXXXX | XXX XX, XXXX |
XXXX XXX XXXX |
$X,XXX,XXX |
| XXX XX, XXXX |
XXXXXX XXX XXXX |
$X,XXX,XXX |
| XXXXXXXX XXXX | XXX XX, XXXX | $1,300,000 XXX XXXX |
| XXXXXXXX XXXXXX | XXX XX, XXXX | $1,499,000 XXX XXXX |

Yarker Public School
Elementary: PublicEnterprise Public School
Elementary: PublicPrince Charles Public School
Elementary: PublicSt Patrick Catholic School
Elementary: CatholicHarrowsmith Public School
Elementary: PublicLoughborough Public School
Elementary: PublicÉcole secondaire catholique Marie-Rivier
Secondary: CatholicErnestown Secondary School
Secondary: PublicBayridge Secondary School
Secondary: PublicSydenham High School
Secondary: PublicFrontenac Secondary School
Secondary: PublicHoly Cross Catholic Secondary School
Secondary: Catholic- 5 bath
- 5 bed
- 5000 sqft
5915 Davey Drive, South Frontenac, Ontario • K0H 2W0 • Frontenac South

