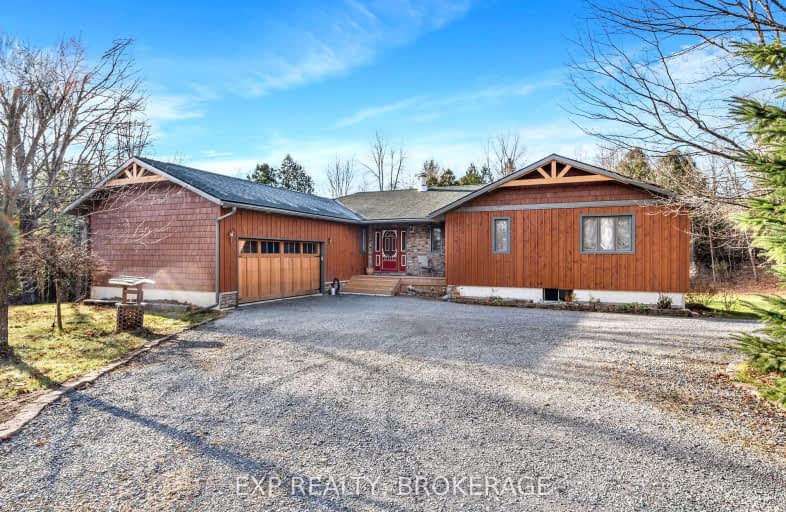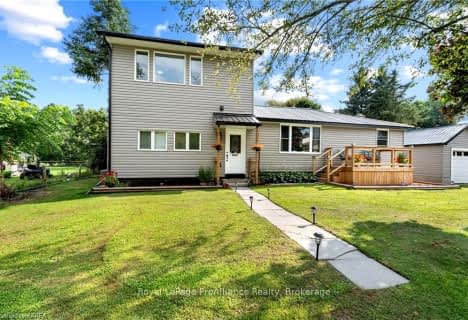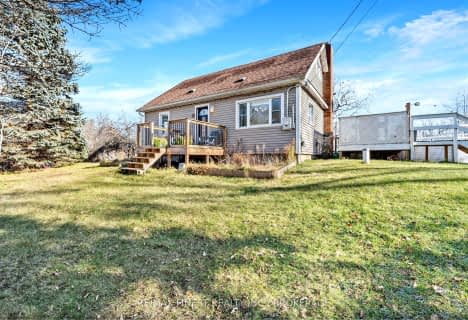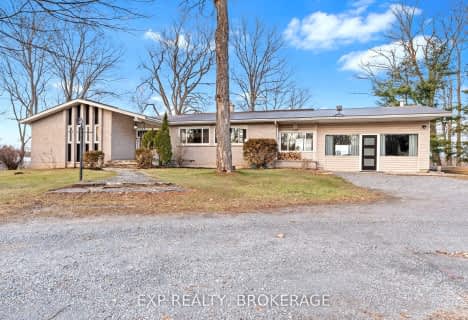Car-Dependent
- Almost all errands require a car.
Somewhat Bikeable
- Almost all errands require a car.

Yarker Public School
Elementary: PublicPrince Charles Public School
Elementary: PublicSt Patrick Catholic School
Elementary: CatholicPerth Road Public School
Elementary: PublicHarrowsmith Public School
Elementary: PublicLoughborough Public School
Elementary: PublicÉcole secondaire catholique Marie-Rivier
Secondary: CatholicErnestown Secondary School
Secondary: PublicBayridge Secondary School
Secondary: PublicSydenham High School
Secondary: PublicFrontenac Secondary School
Secondary: PublicHoly Cross Catholic Secondary School
Secondary: Catholic-
Cataraqui Region Conserv
4468 Georgia Lane, Sydenham ON K0H 2T0 9.72km -
Mclelland Park Sydenham
10.14km -
Latimer Community Park
5402 Holmes Rd, South Frontenac ON 16.83km
-
BMO Bank of Montreal
4595 Bellrock Rd, Verona ON K0H 2W0 4.22km -
BMO Bank of Montreal
6714 Main St, Verona ON K0H 2W0 7.2km -
Cibc ATM
1586 Centennial Dr, Kingston ON K7P 0C7 23.76km
- 3 bath
- 3 bed
- 2000 sqft
5937 Davey Drive, South Frontenac, Ontario • K0H 2W0 • Frontenac South
- 2 bath
- 4 bed
- 1500 sqft
6168 Revell Road, South Frontenac, Ontario • K0H 2W0 • Frontenac South








