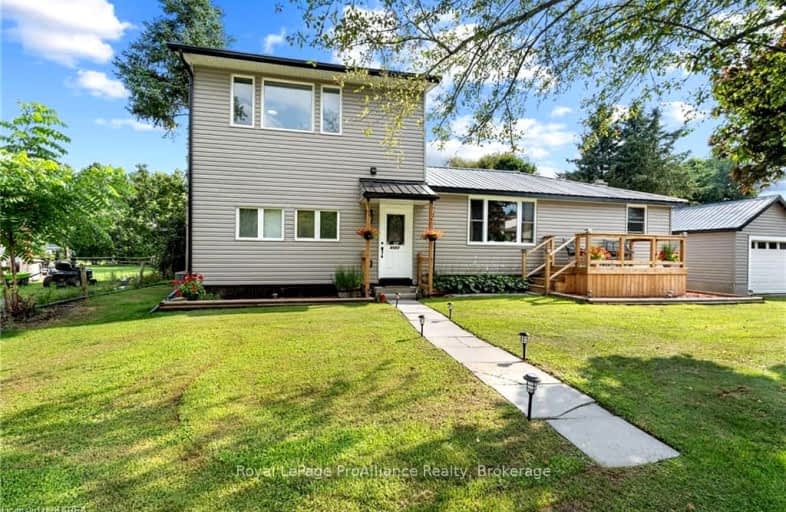Car-Dependent
- Most errands require a car.
Somewhat Bikeable
- Most errands require a car.

Yarker Public School
Elementary: PublicEnterprise Public School
Elementary: PublicPrince Charles Public School
Elementary: PublicSt Patrick Catholic School
Elementary: CatholicHarrowsmith Public School
Elementary: PublicLoughborough Public School
Elementary: PublicÉcole secondaire catholique Marie-Rivier
Secondary: CatholicErnestown Secondary School
Secondary: PublicBayridge Secondary School
Secondary: PublicSydenham High School
Secondary: PublicFrontenac Secondary School
Secondary: PublicHoly Cross Catholic Secondary School
Secondary: Catholic-
Cataraqui Region Conserv
4468 Georgia Lane, Sydenham ON K0H 2T0 10.95km -
Mclelland Park Sydenham
11.37km -
Latimer Community Park
5402 Holmes Rd, South Frontenac ON 17.96km
-
BMO Bank of Montreal
6714 Hwy, Verona ON K0H 2W0 0.2km -
RBC Royal Bank ATM
6834 Rd 38, Verona ON K0H 2W0 0.71km -
BMO Bank of Montreal
4595 Bellrock Rd, Verona ON K0H 2W0 2.53km
- 2 bath
- 4 bed
- 1500 sqft
6168 Revell Road, South Frontenac, Ontario • K0H 2W0 • Frontenac South




