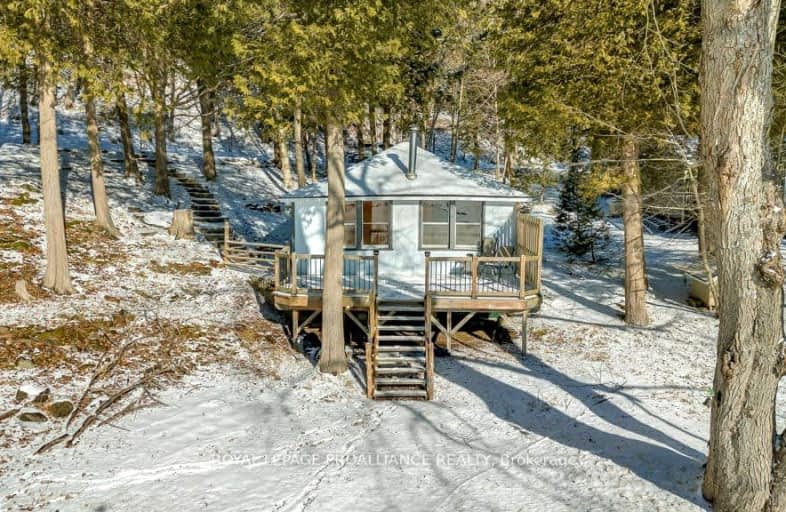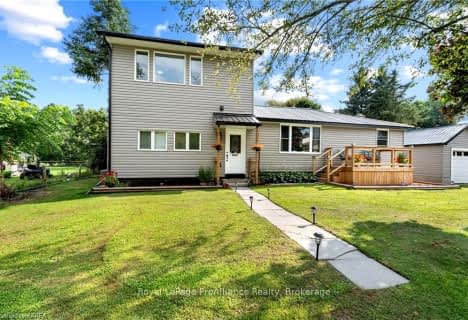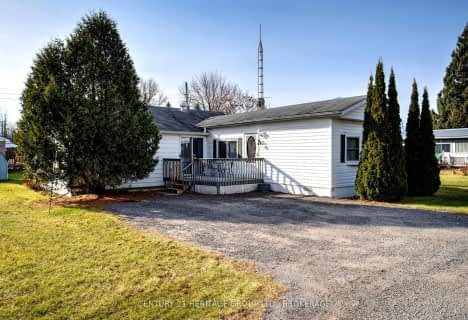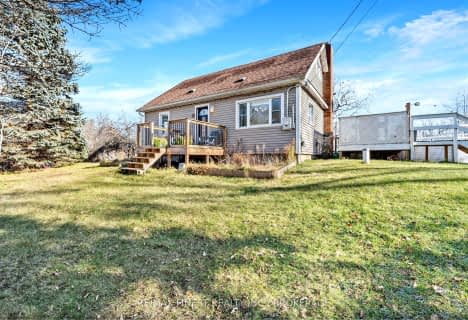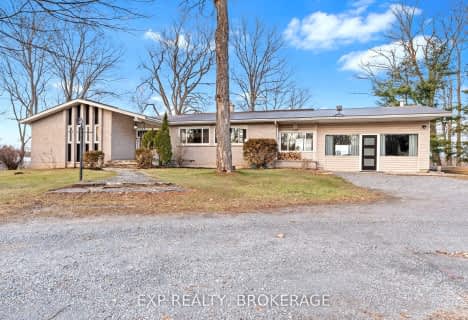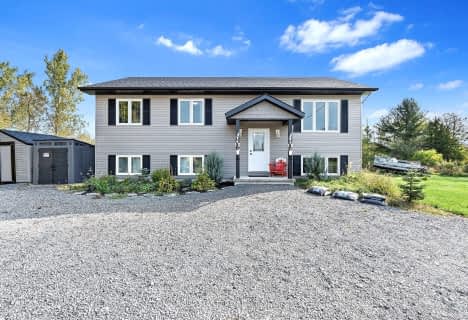Car-Dependent
- Almost all errands require a car.
Somewhat Bikeable
- Almost all errands require a car.

Yarker Public School
Elementary: PublicPrince Charles Public School
Elementary: PublicSt Patrick Catholic School
Elementary: CatholicPerth Road Public School
Elementary: PublicHarrowsmith Public School
Elementary: PublicLoughborough Public School
Elementary: PublicÉcole secondaire catholique Marie-Rivier
Secondary: CatholicErnestown Secondary School
Secondary: PublicBayridge Secondary School
Secondary: PublicSydenham High School
Secondary: PublicFrontenac Secondary School
Secondary: PublicHoly Cross Catholic Secondary School
Secondary: Catholic-
Cataraqui Region Conserv
4468 Georgia Lane, Sydenham ON K0H 2T0 9.82km -
Mclelland Park Sydenham
10.24km -
Latimer Community Park
5402 Holmes Rd, South Frontenac ON 16.91km
-
BMO Bank of Montreal
6714 Hwy, Verona ON K0H 2W0 1.28km -
BMO Bank of Montreal
4595 Bellrock Rd, Verona ON K0H 2W0 3.78km -
RBC Royal Bank
4395 Georgia Lane, Sydenham ON K0H 2T0 9.99km
